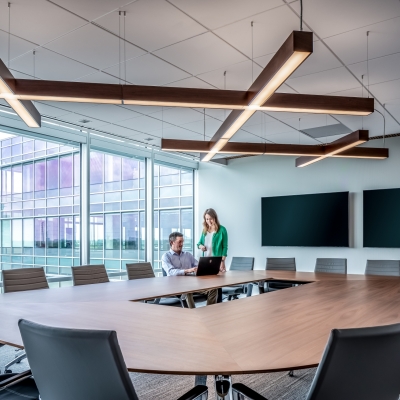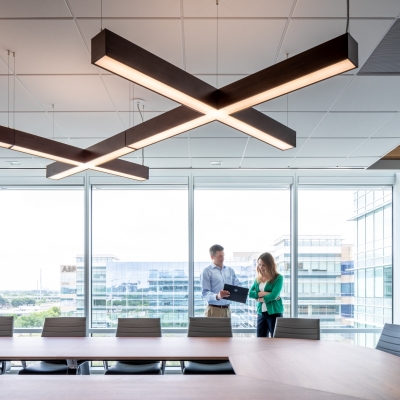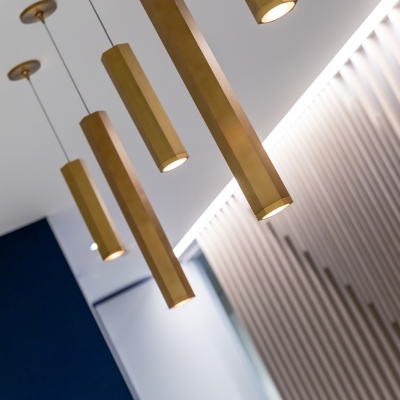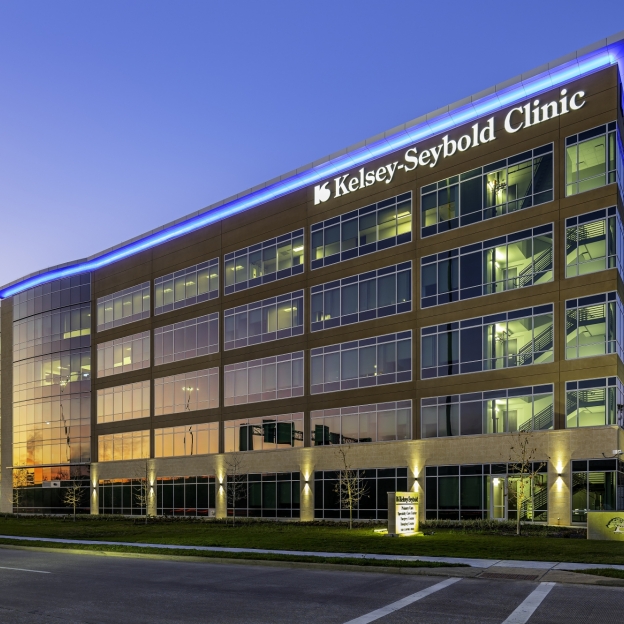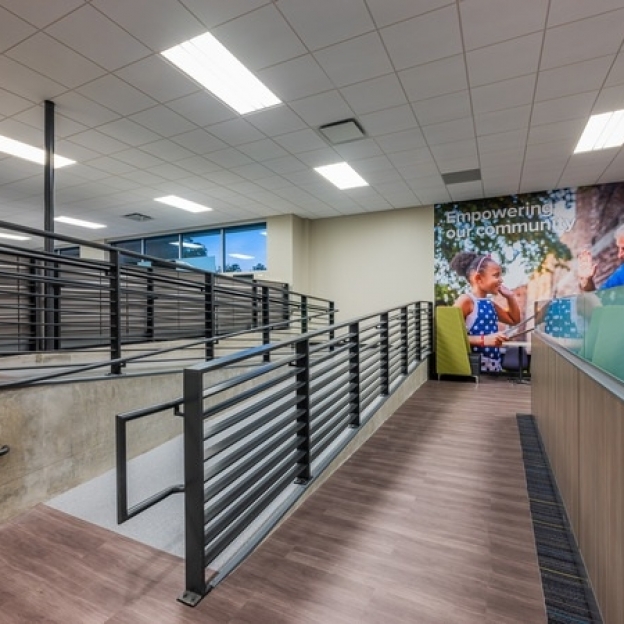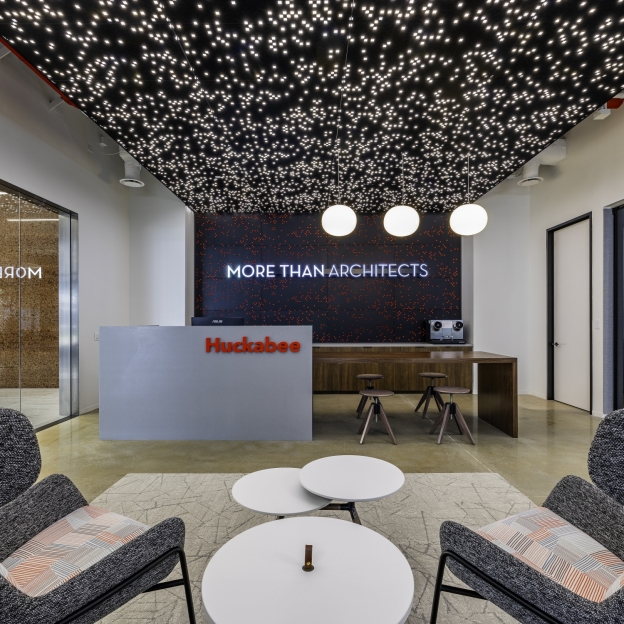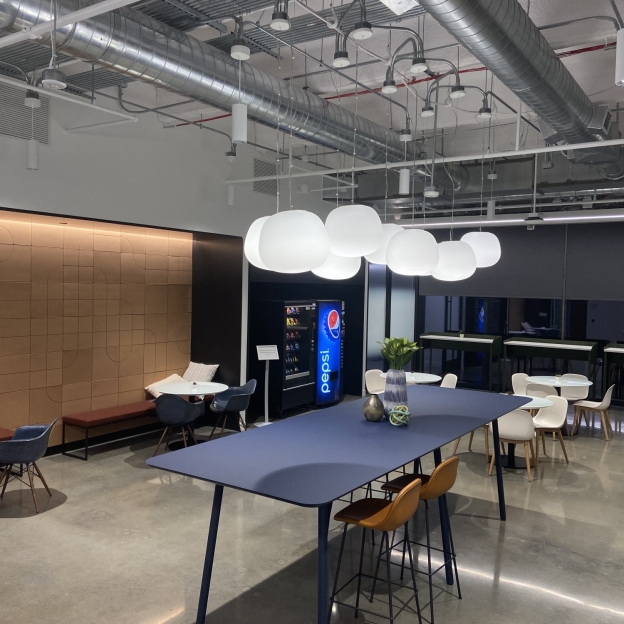About the Project
The Centurion Pipeline Office project is an impressive corporate/office space that is set to leave a lasting impression. The project focused on the 28,000 SF interior components of the building, ensuring a sleek and modern look with high-end finishes including stone, porcelain tile, paint, glazing, and the upgraded elevator lobby. The project had challenging site logistics due to a lobby renovation that limited use of the vertical transportation. The project team removed exterior windows to load materials to meet the aggressive 11-week Construction Schedule. Additionally, the project included the coordination with Owner’s direct-hire trades which added to the complexity of the project buildout.


