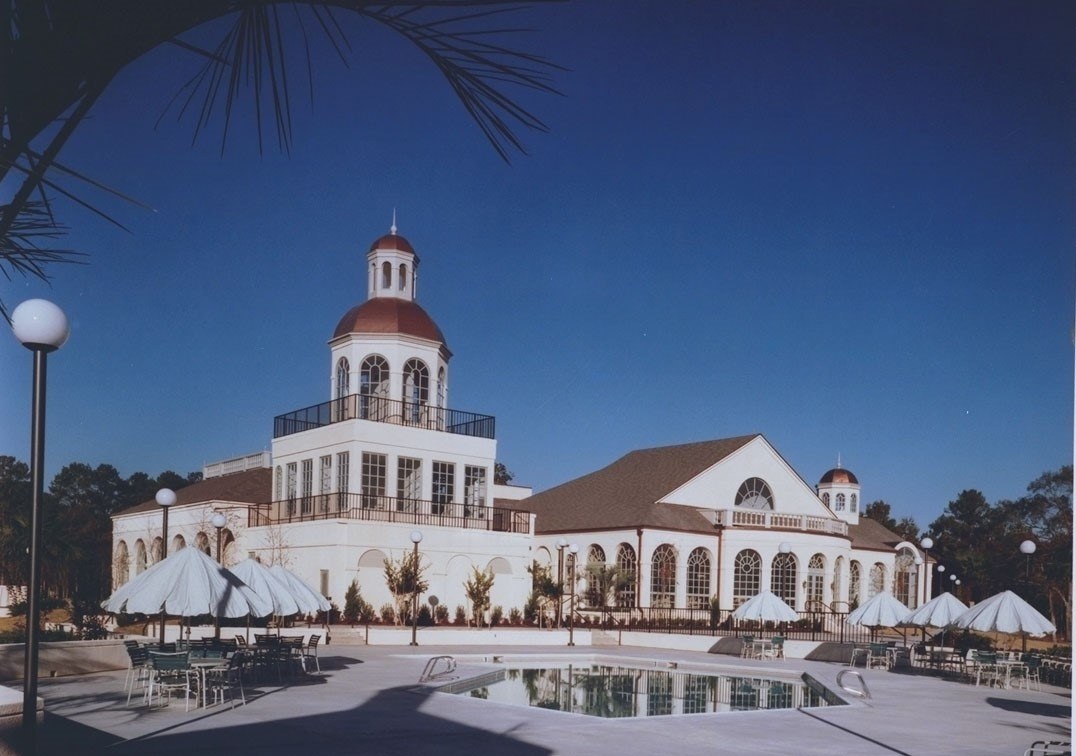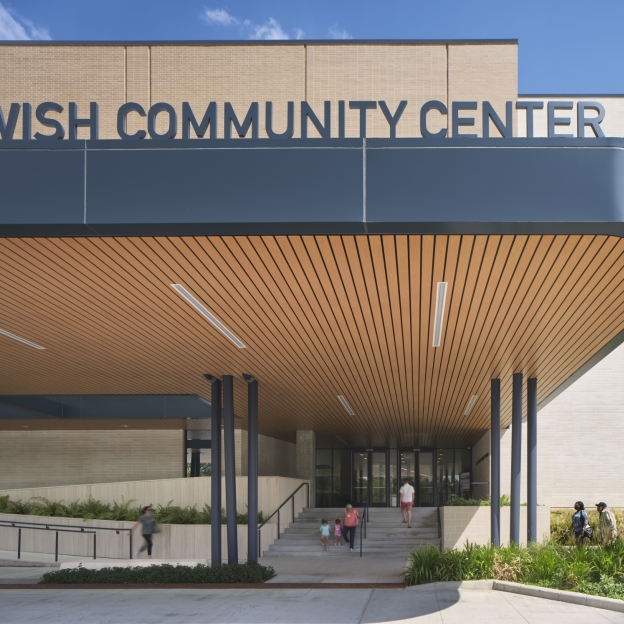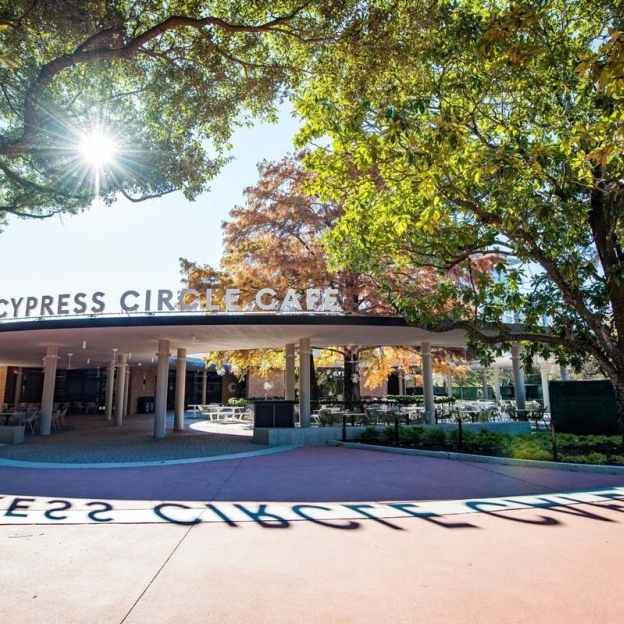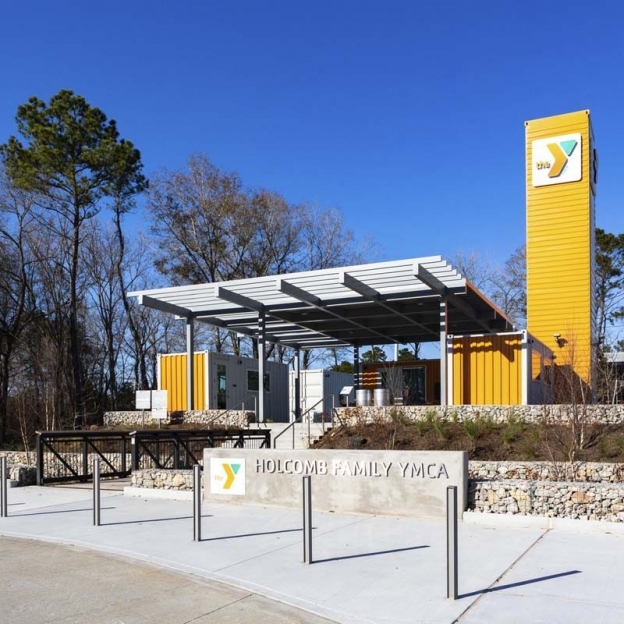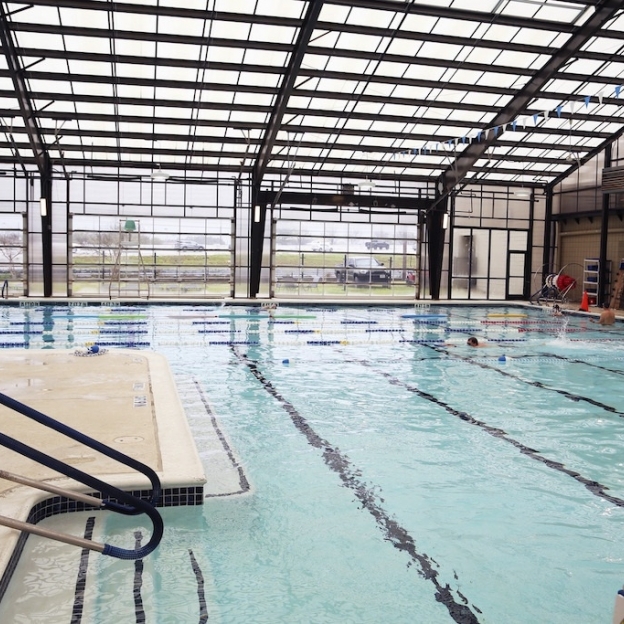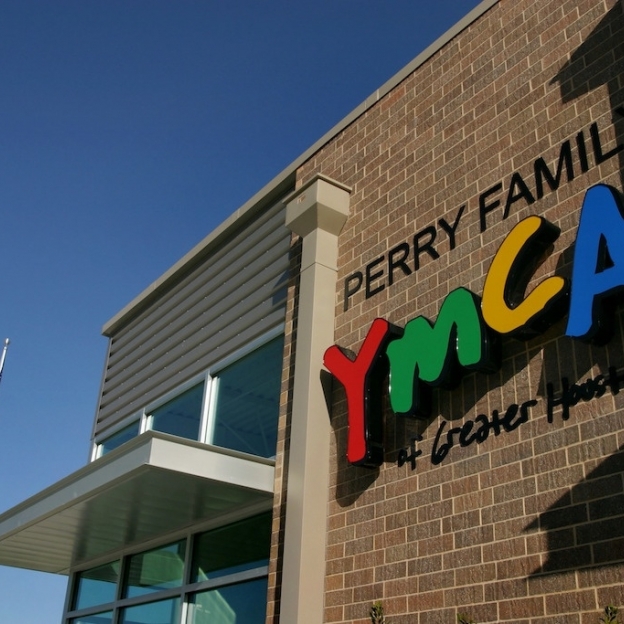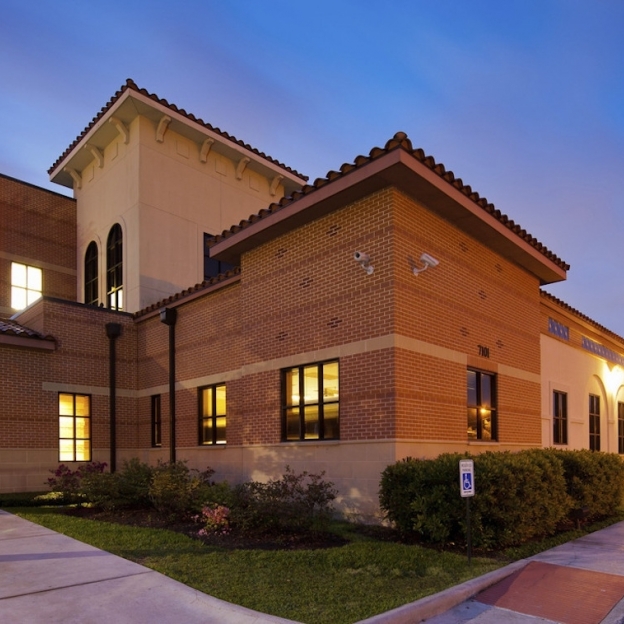About the Project
This project included a one-story 12,000 SF club, restaurant, pool and outdoor dining veranda. Banquet facilities are included as well as formal and informal dining, bar and grill. Full kitchen facilities were a major part of the project. The facility is also equipped with men’s and women’s locker rooms, a fully-stocked ship’s store, Harbormaster’s tower and observation deck.
The building structure consists of structural steel and wood framing, a stucco facade with several copper domes and cupolas. The interior consisted of drywall partitions, architectural woodwork, trim, wall-covering, paint, wood flooring and carpet.

