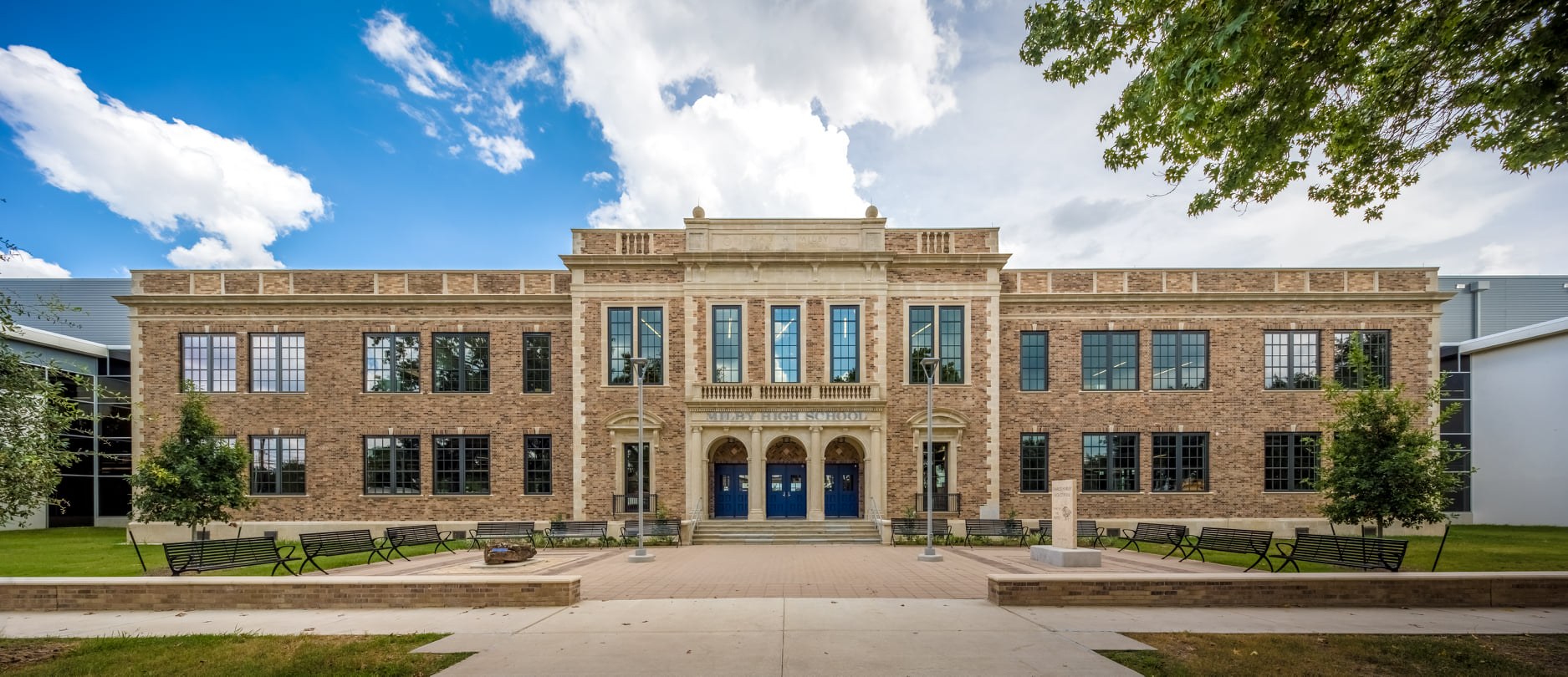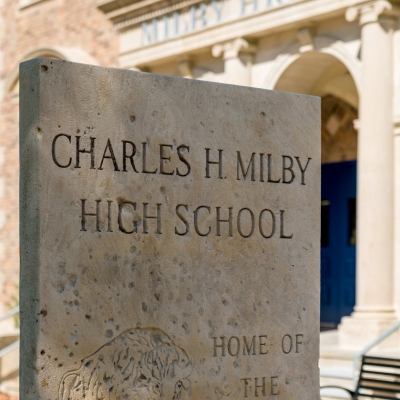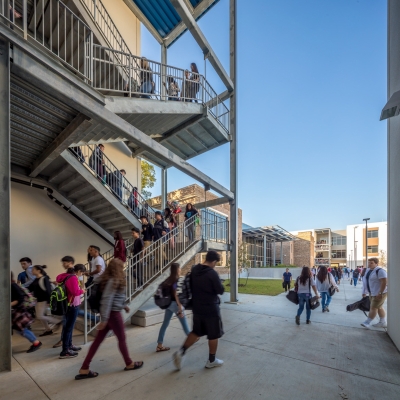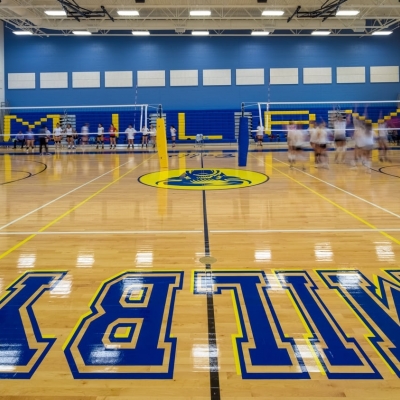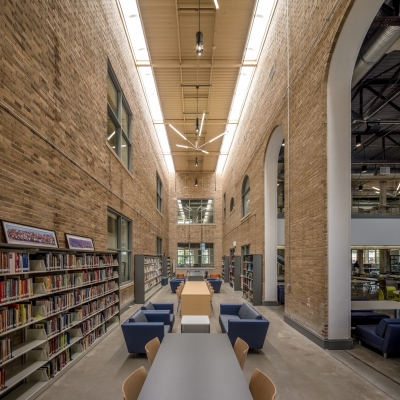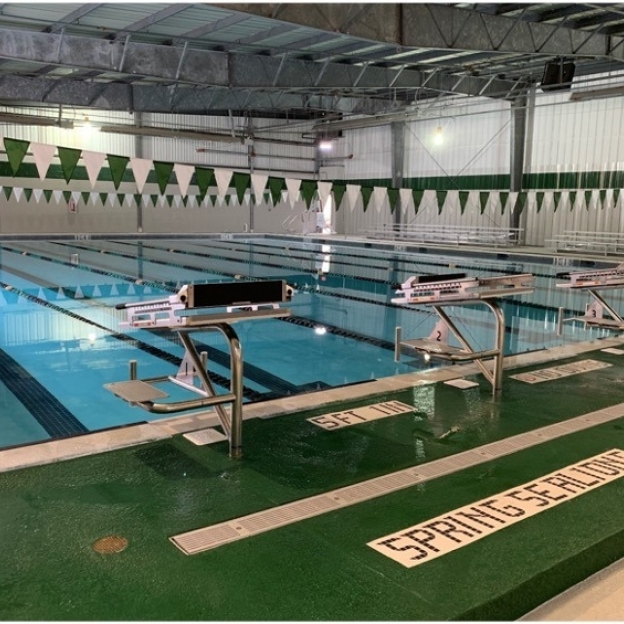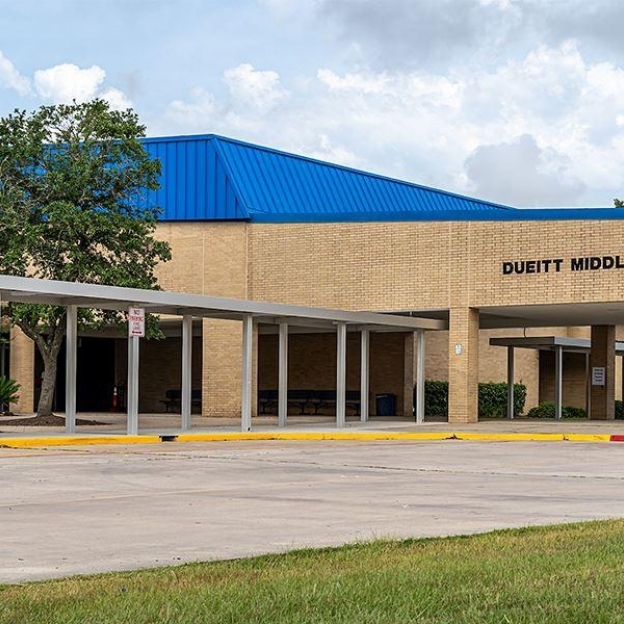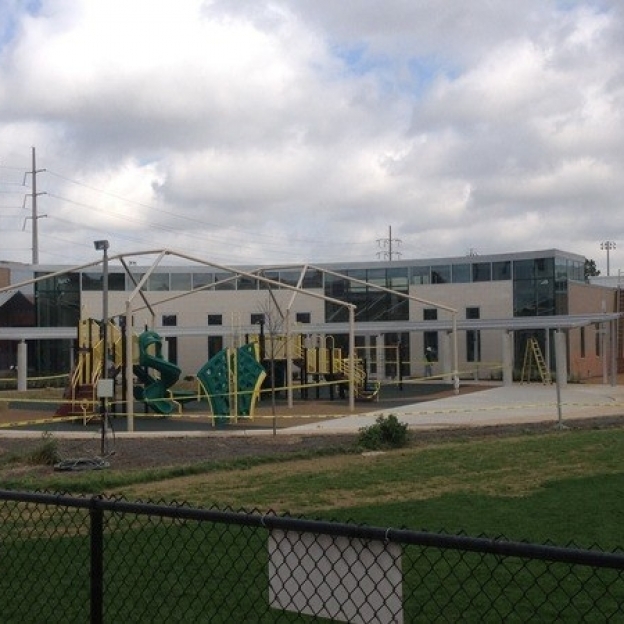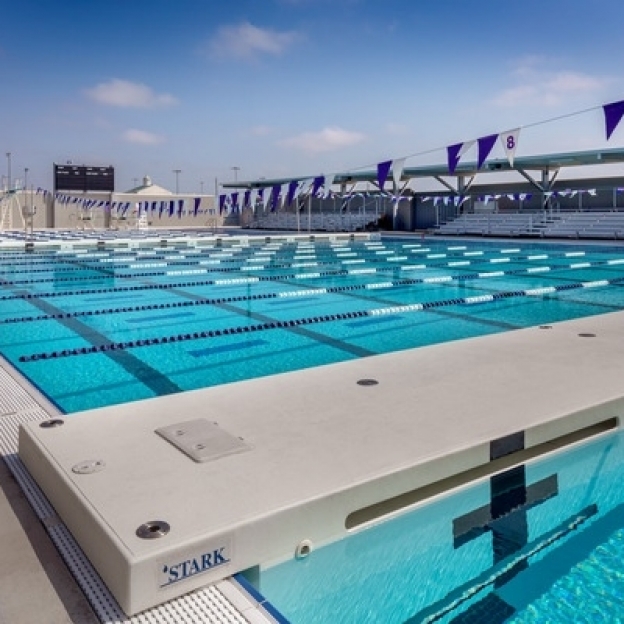About the Project
The project includes the demolition and reconstruction of the campus to accommodate 1,800 to 2,000 students. The school's new design is comprised of three stories and 280,000 square feet on a 19-acre site. The design preserves the architecturally significant building while providing a 21st century learning environment. The school houses 42 core learning centers and 14 science learning centers/wet labs. The historic core of the building is the center of the school life, housing both the learning and dining commons. The central courtyard features outdoor learning areas, eating areas, and performance spaces. The campus is organized into four distinct neighborhoods. Each neighborhood has community access points on the ground floor and includes extended learning areas for students to work and study independently or in groups. The building also includes an auditorium and athletic facilities.


