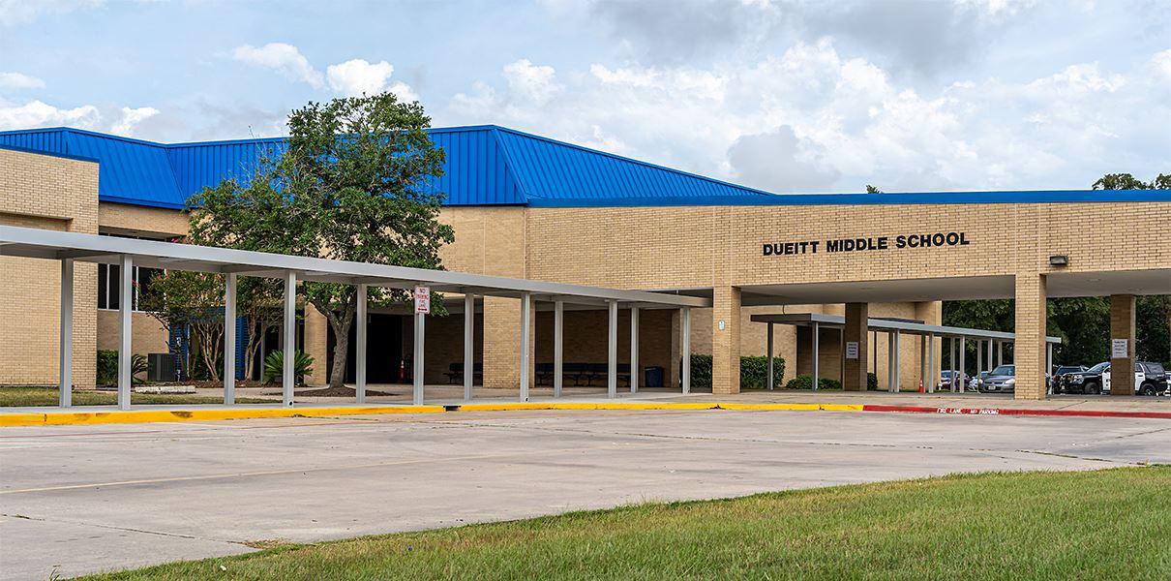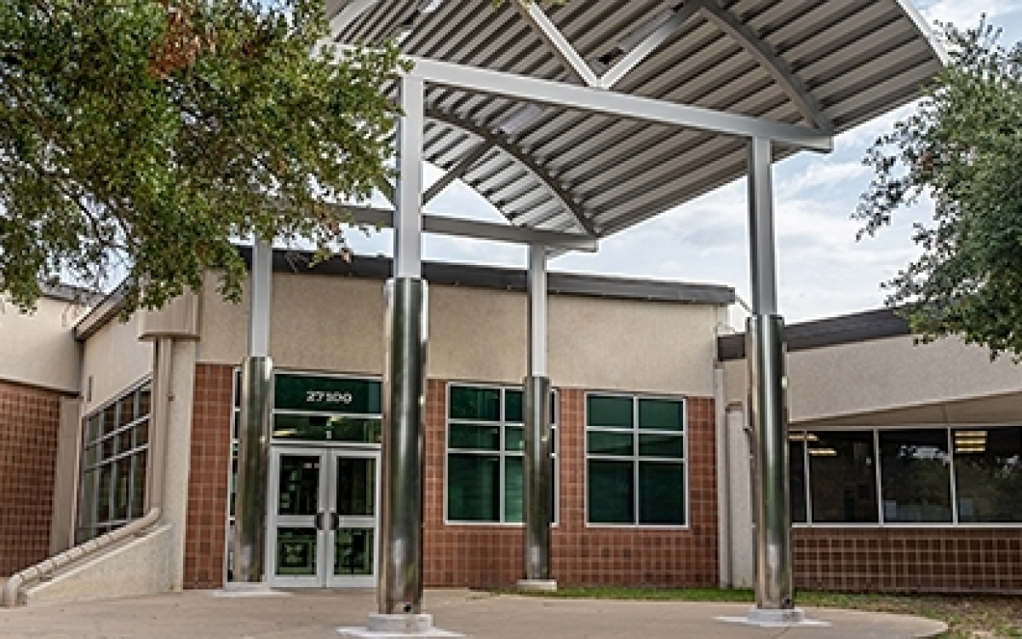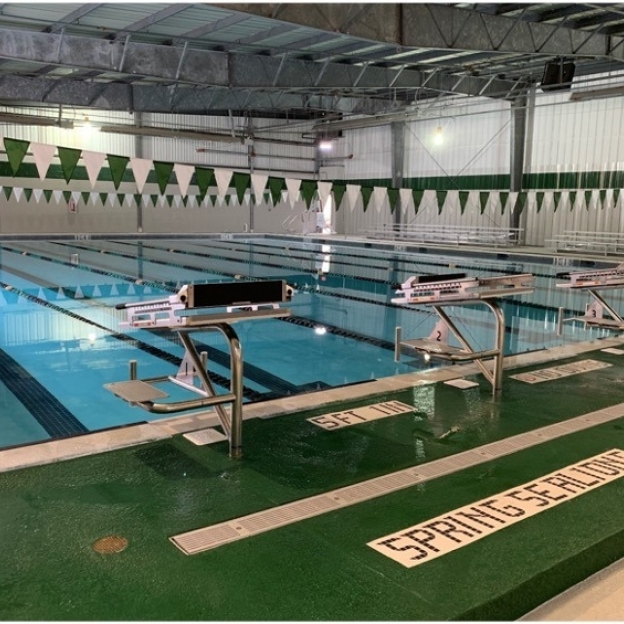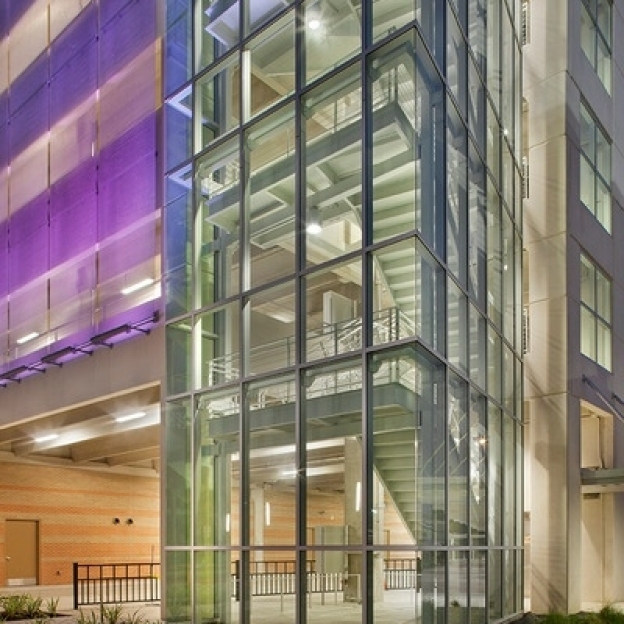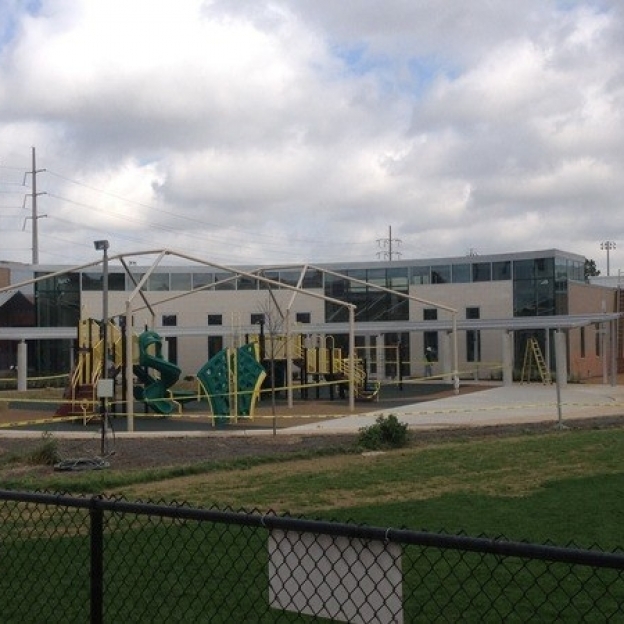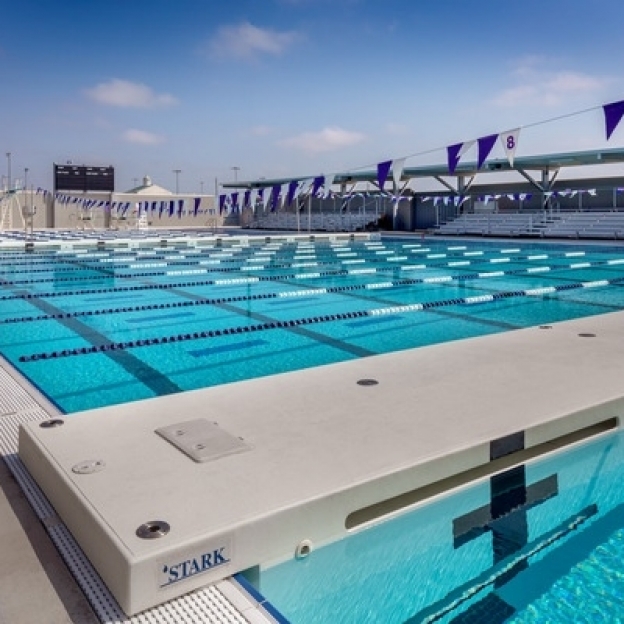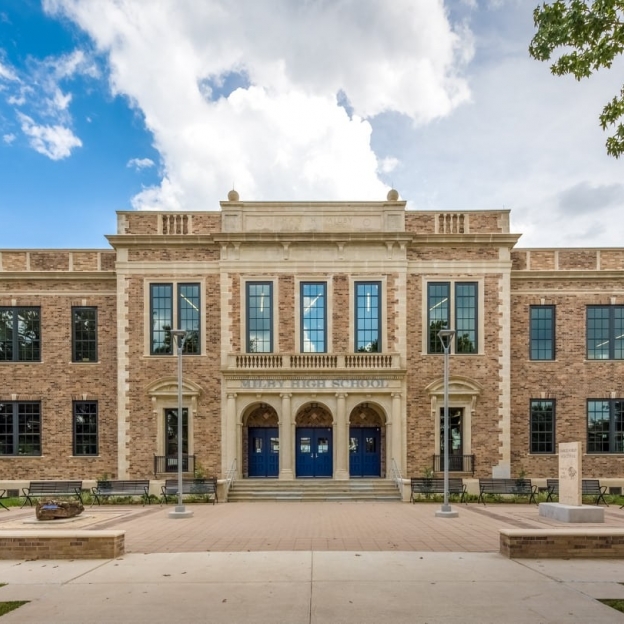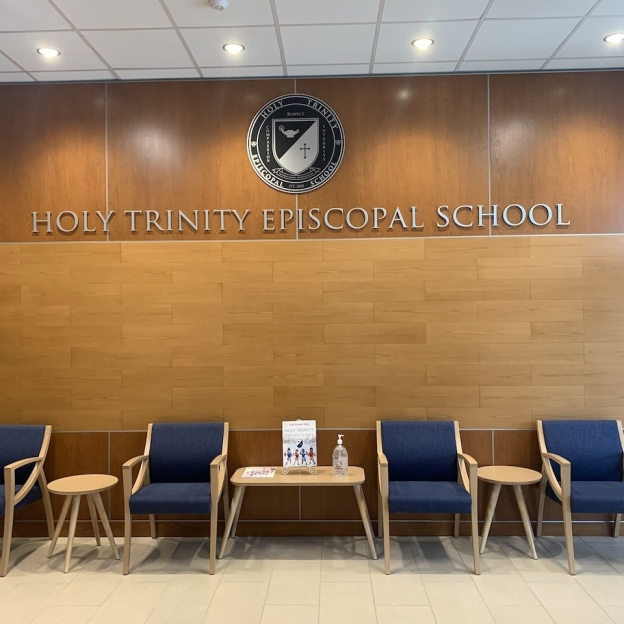About the Project
The project consisted of work on the 146,895-square-foot Twin Creek Middle School and the 146,947-square-foot Dueitt Middle School with scope of work to include new roof, stage, cloud ceilings throughout, gym lockers, AHUs, lighting fixtures, corridor trophy cases, new parking lots, site ornamental fencing, full electrical switchgear replacement, complete renovation of the library, front entry, and corridors, as well as the demolition and rebuilding of stairs for an open concept.

