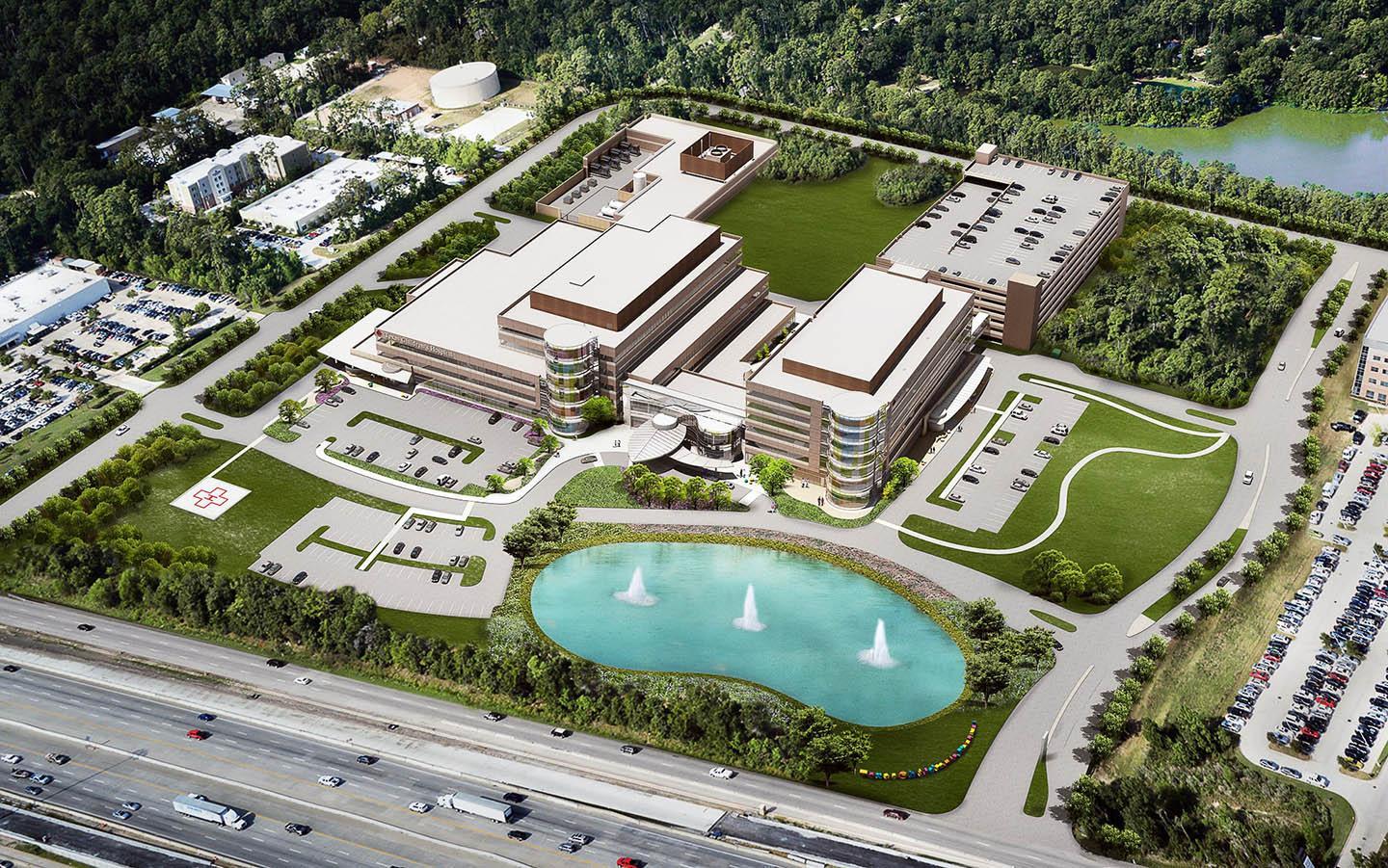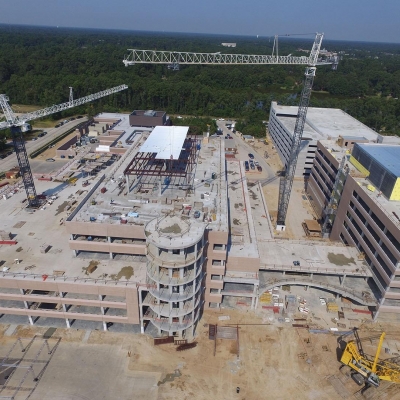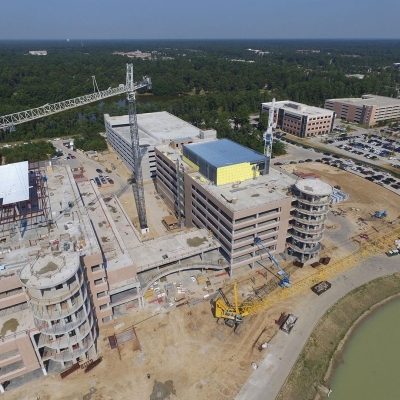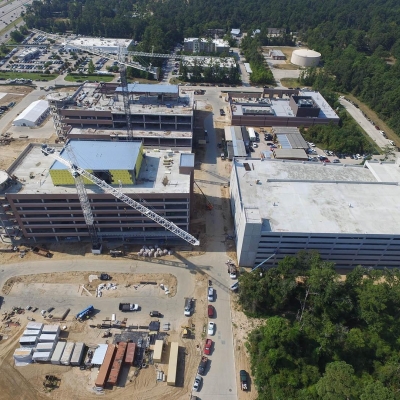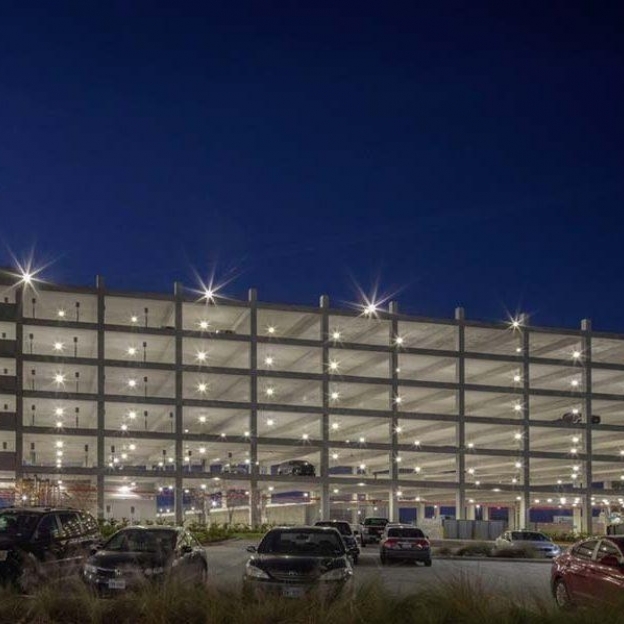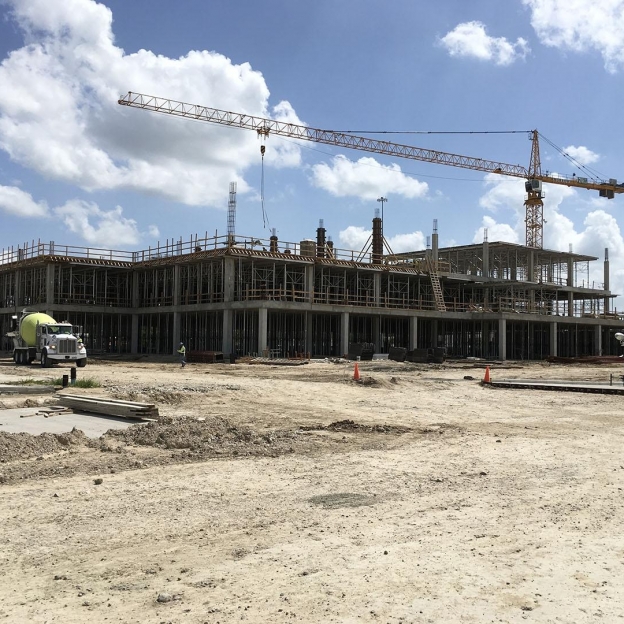About the Project
As one of Building Concrete Solutions’ largest projects to date, technology played an important role in this challenging, multi-faceted project which included:
- 21,000 square feet of tilt wall in the central plant
- 7 stories and 1,200 parking spaces in the parking structure
- 6 level CIP structure with a total area of 200,000 square feet
- 5 levels of CIP structure in the hospital with a total area of 348,000 square feet.
Through the use of PlanGrid, BCS was able to maintain tight document control. In order to meet, and eventually beat the project completion date, multiple crews worked on multiple buildings simultaneously and two different concrete vendors were enlisted to provide concrete material.

