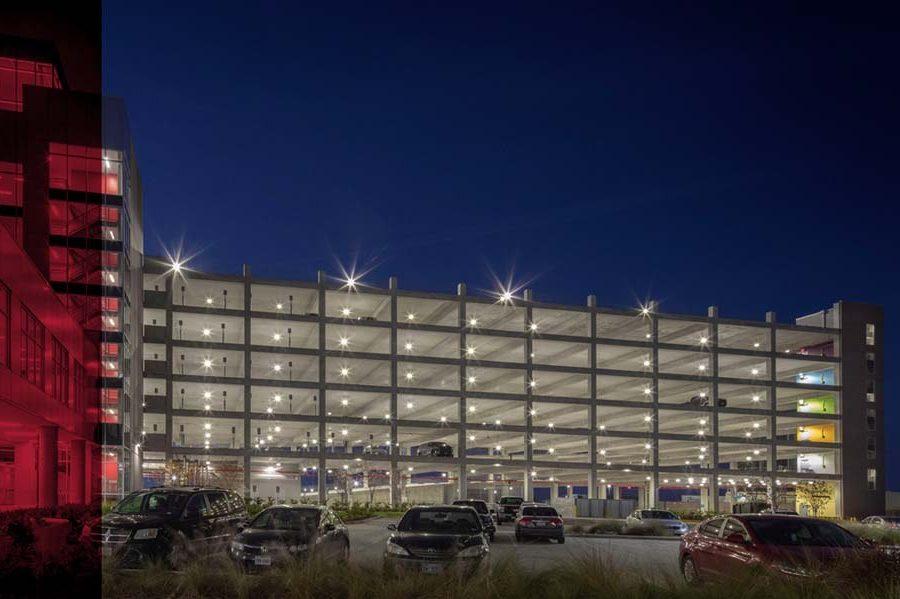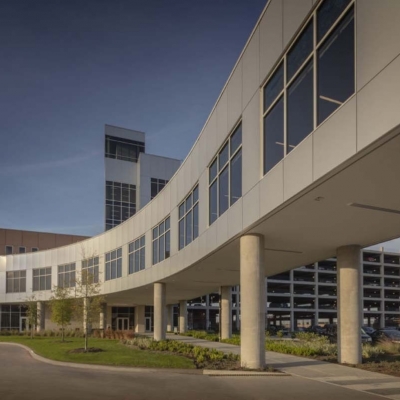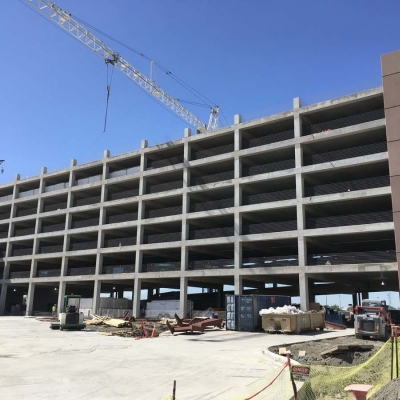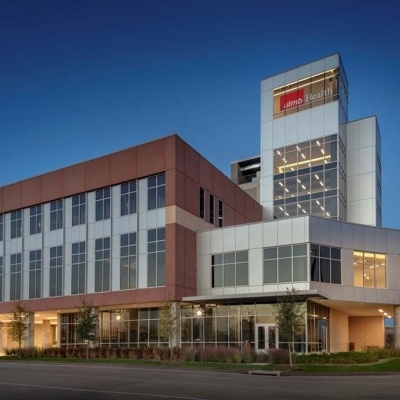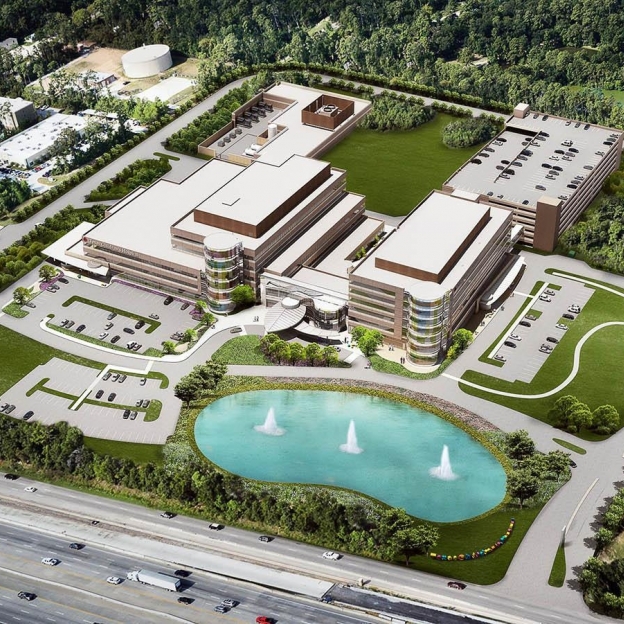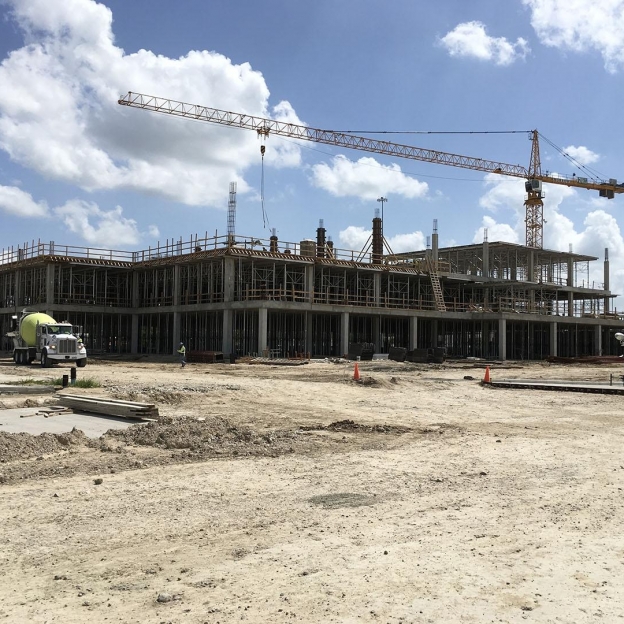About the Project
A multi-component and phased project, it included 261,500 square feet garage foundation and structure, 26,500 square feet attached elevated structure and 11,580 square feet bridge to existing hospital. As project speed was an important factor, BCS chose to utilize EFCO’s Cunningham Garage System which allowed for pre-assembly of all the beam troughs at the fabrication yard. In addition, all columns form, beam sides and slab tables were pre-assembled ensuring the highest quality and safety were achieved through a controlled environment. BIM models were used to look ahead to manage potential conflicts and challenges.

