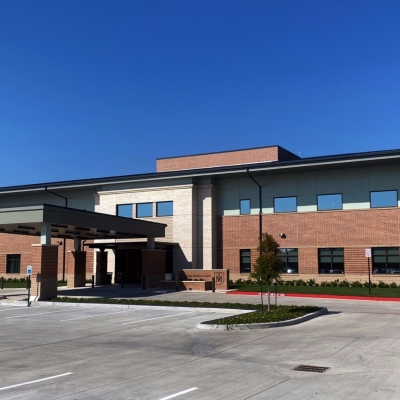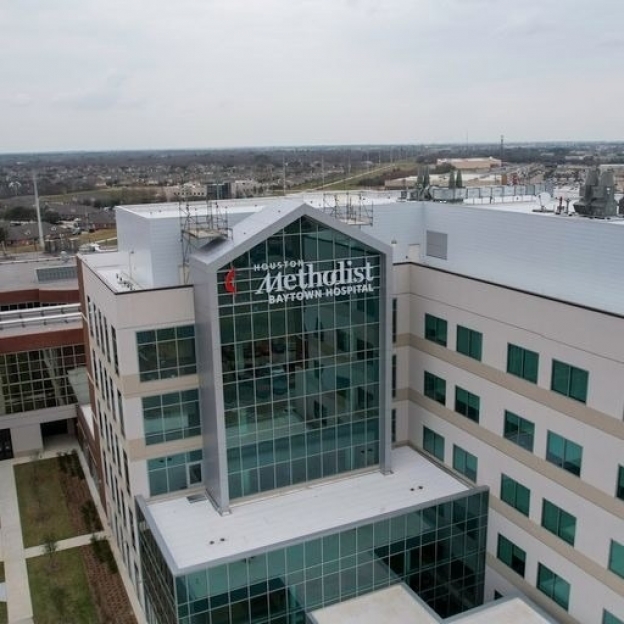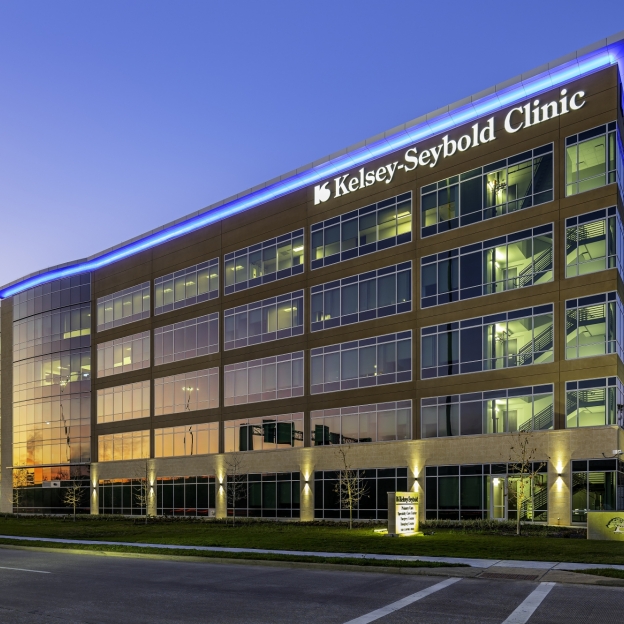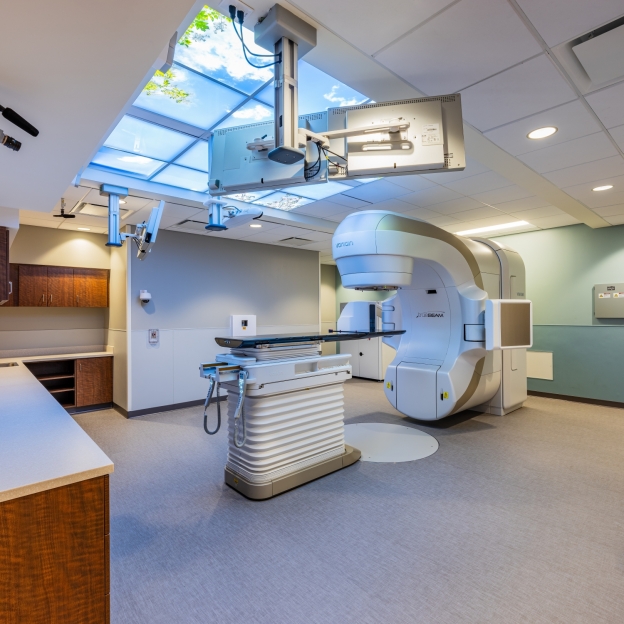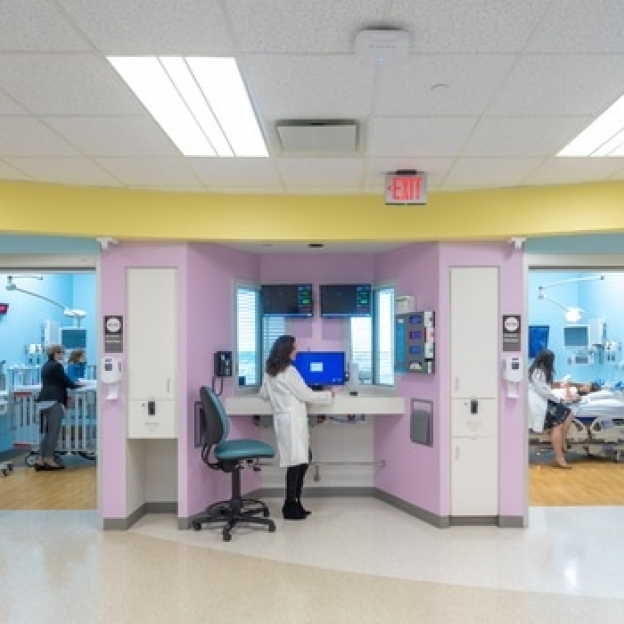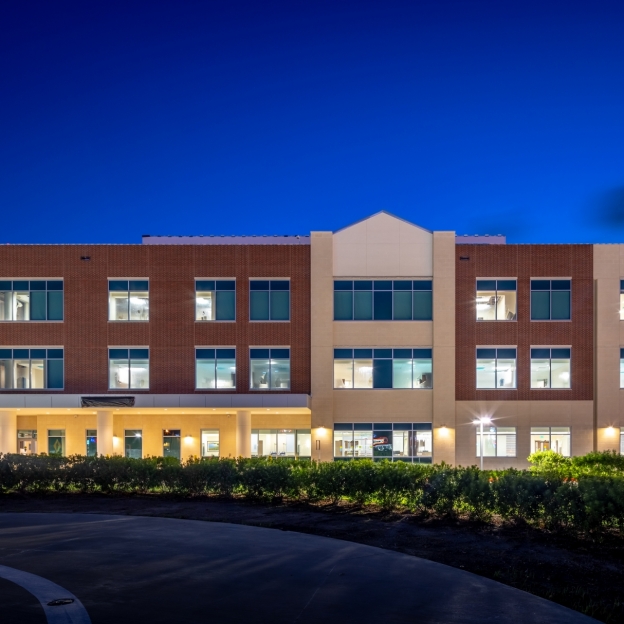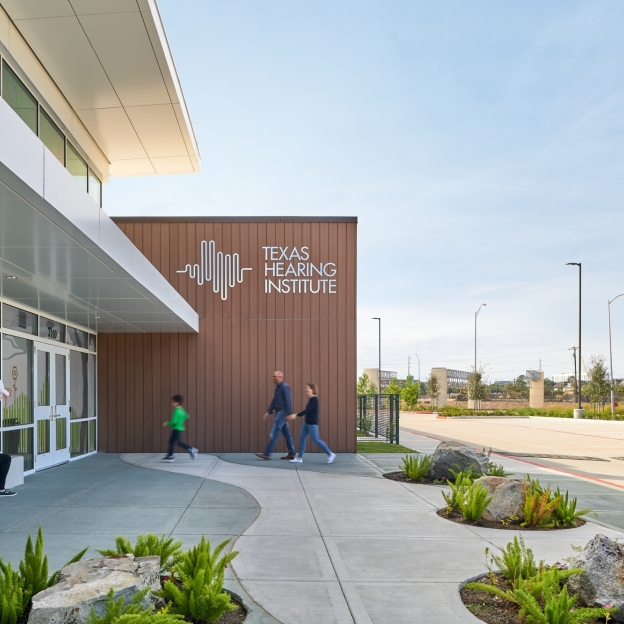About the Project
The Menninger Clinic is a nationally ranked leader in the treatment of mental illnesses including anxiety, addiction, trauma, and sleep issues. The latest addition to the existing campus (previously built by Tellepsen) is the new Outpatient Services Center. This new premier facility offers outpatient services that include brain stimulation treatments, overnight sleep studies, and consultations.
The outpatient facility started conceptual design in 2019 and through the efforts of many generous donors, construction started in August of 2021. The new facility is a two-story 32,000 square foot building with a first-floor buildout and second-floor shell space for future expansion. The buildout includes private sleep labs, brain stimulation treatment rooms, conference rooms, consultation rooms, and observation rooms.
The challenges that the project team faced during construction were the same that many of our jobs are experiencing currently: delayed permanent power, and extended lead times on roofing materials, insulation, and mechanical equipment. These were all factors that could have delayed substantial completion, however, early procurement, on site storage, and strategic planning from the project team all contributed to the successful delivery of this project to Menninger on-time and within budget.


