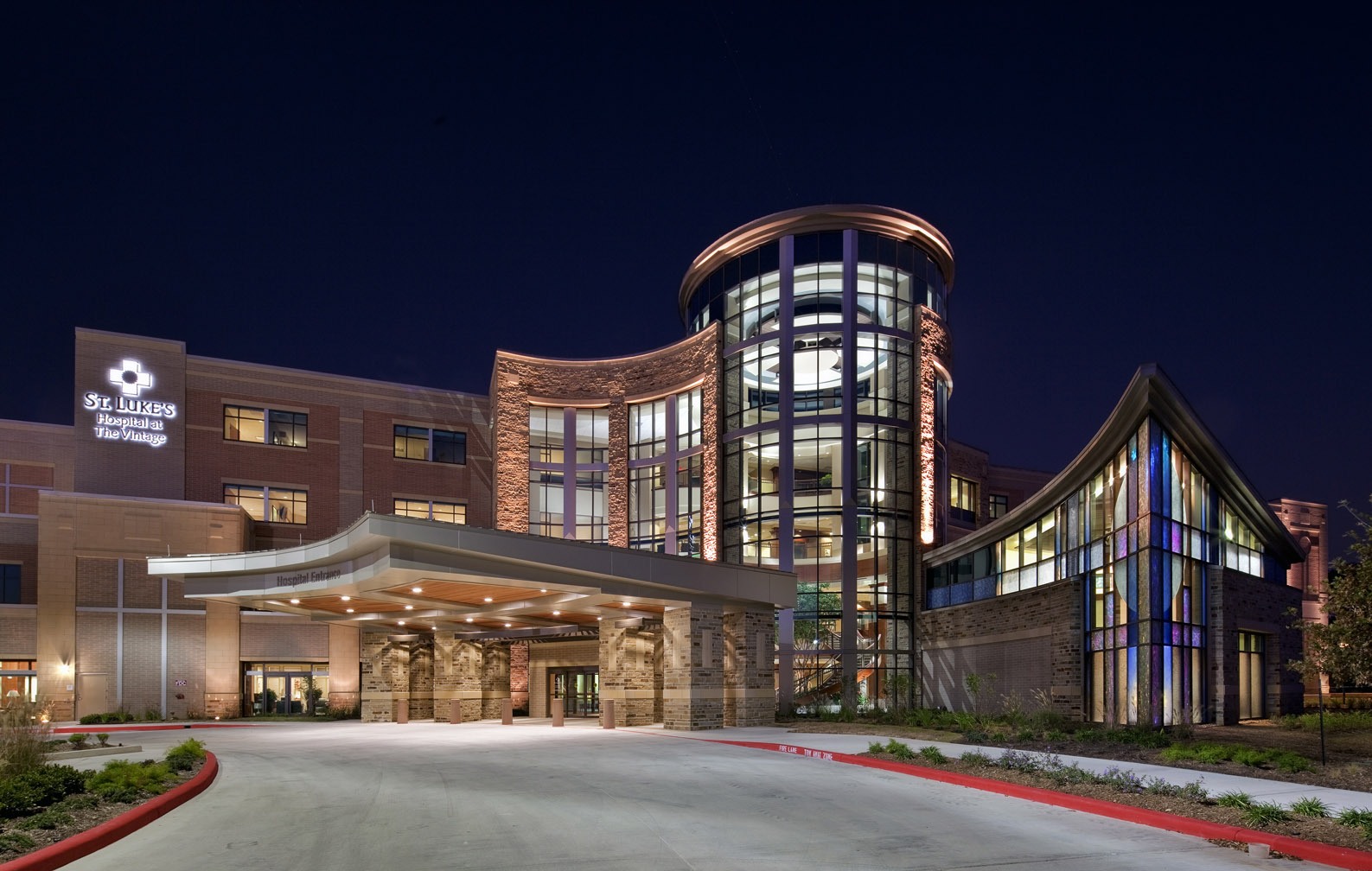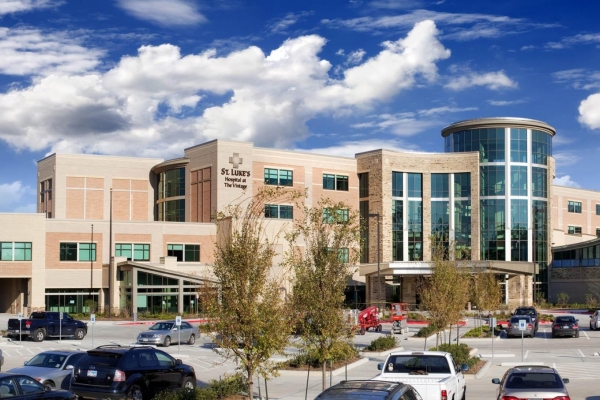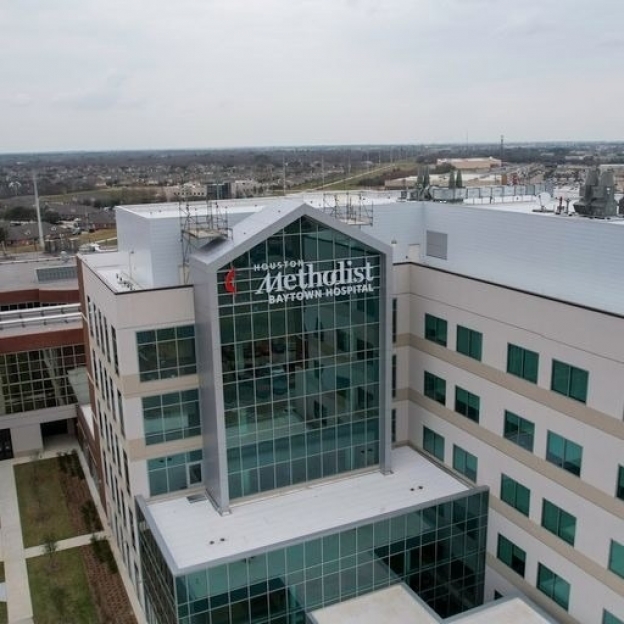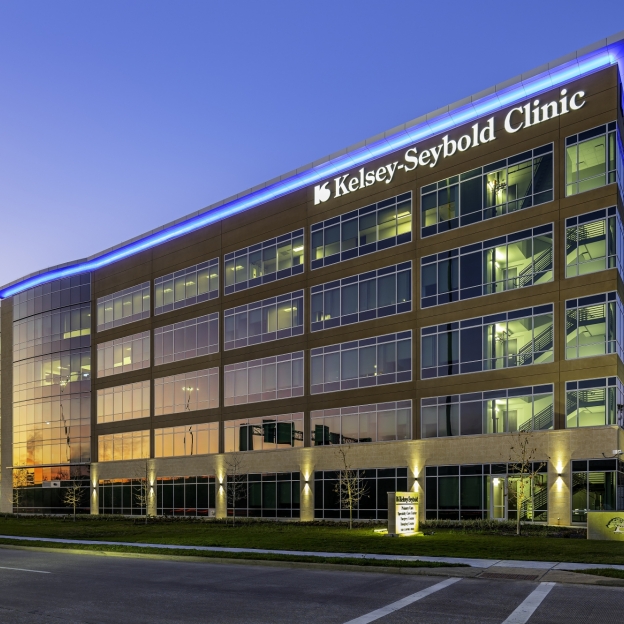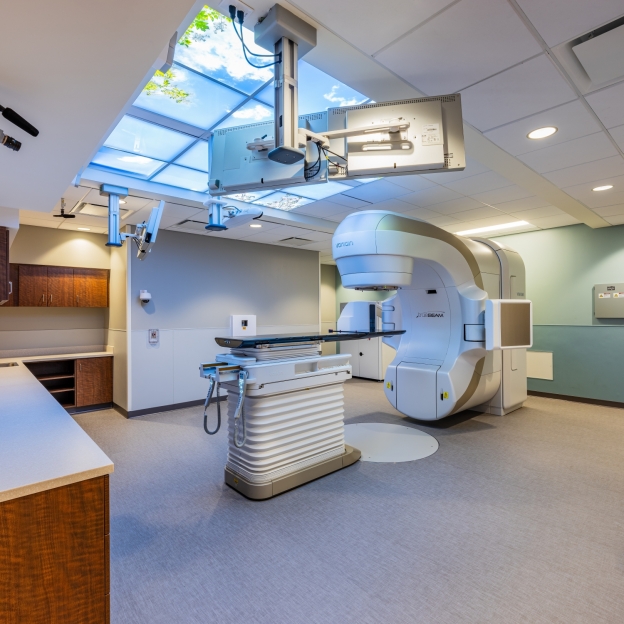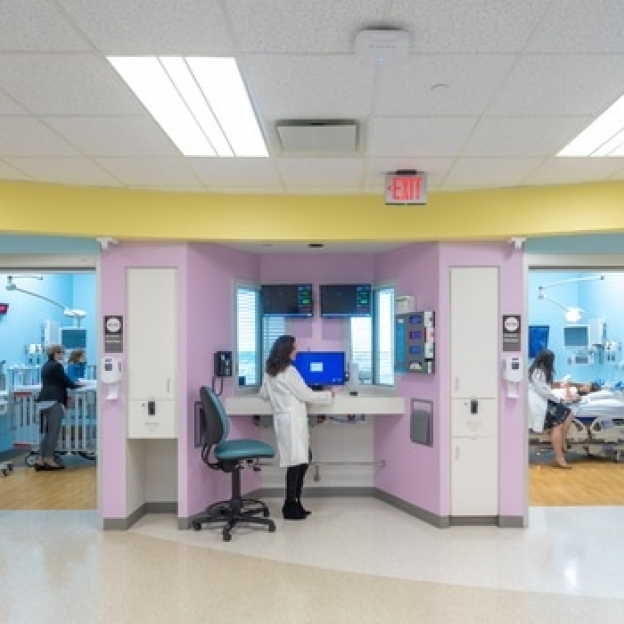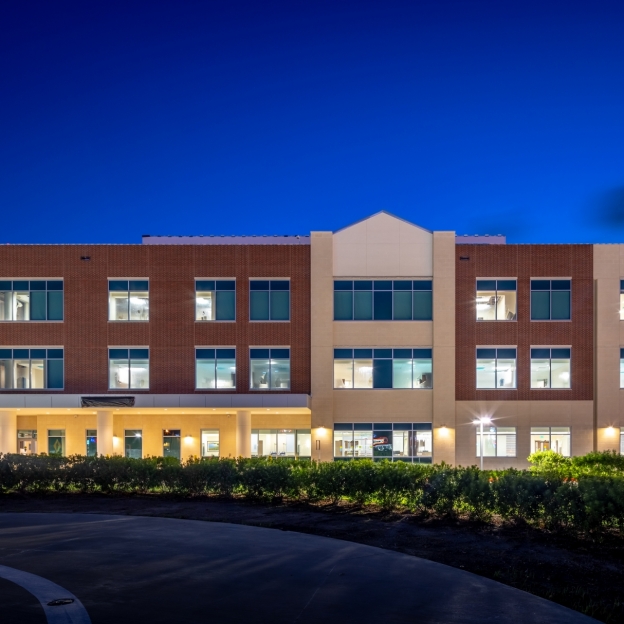About the Project
Nestled on a lushly wooded site in Northwest Houston, CHI St. Luke’s Hospital at The Vintage offers a compassionate, healing environment while providing its unique brand of faithful, loving care. The 212,000-square-foot, 4-story healthcare complex has 106 patient beds and 76 medical/surgical beds, 12 ICU beds and 14 labor/deliver/postpartum units. The facility includes 6 operating rooms, 2 endoscopy rooms, 2 catheterization labs and a cytology room. The healthcare campus includes an amenity lake with walking path that offers a healing garden for patients and families.

