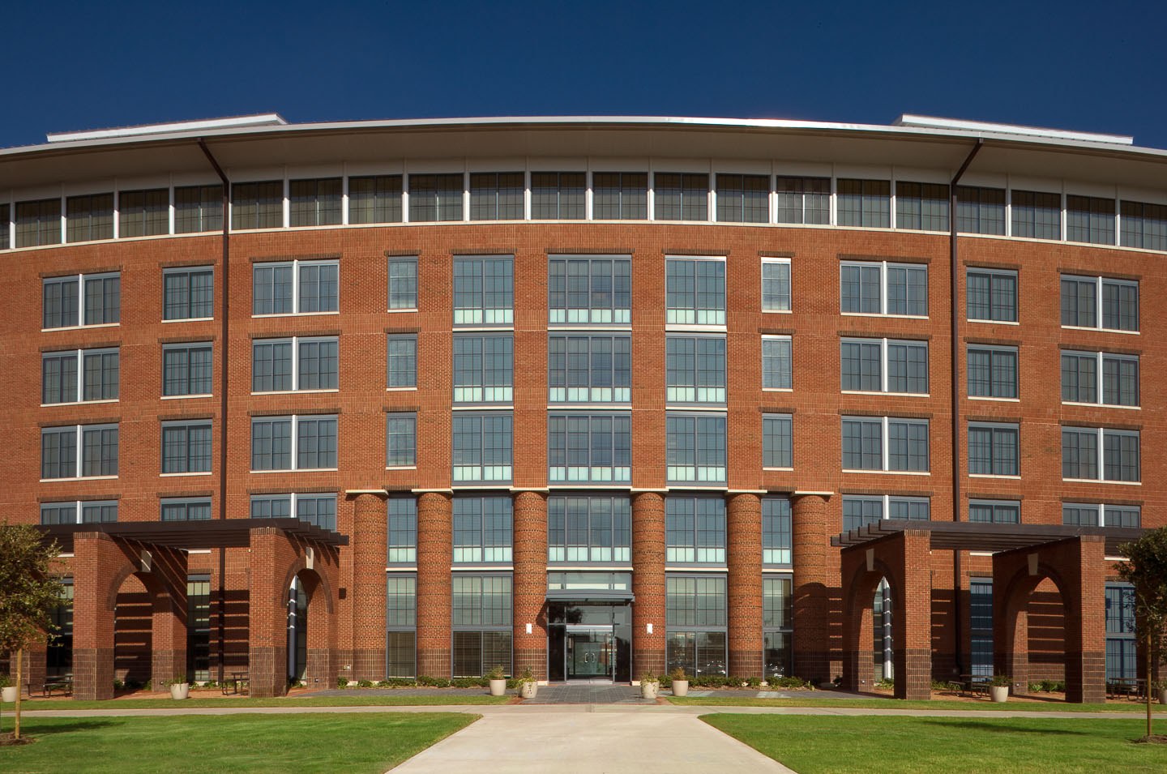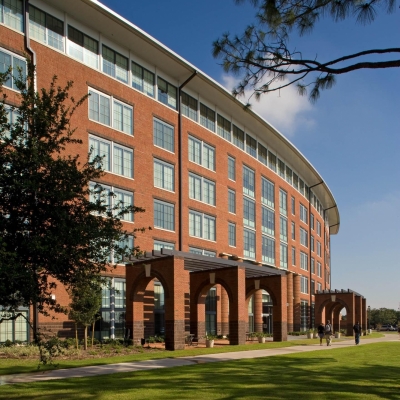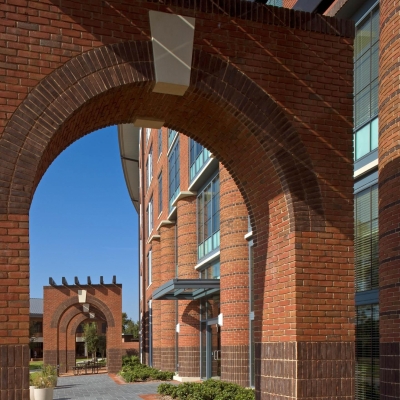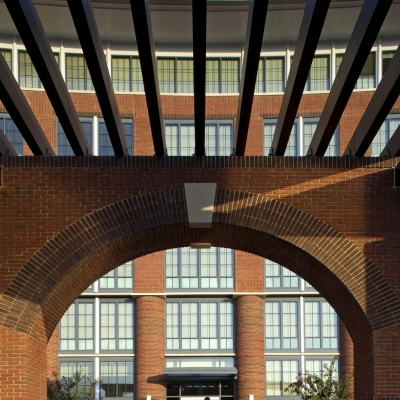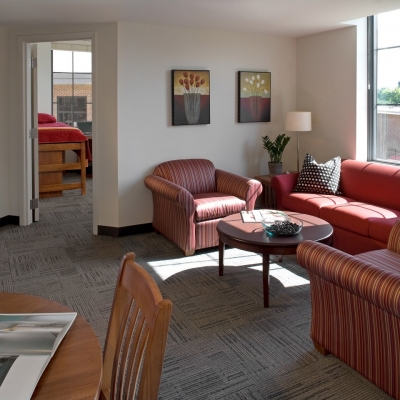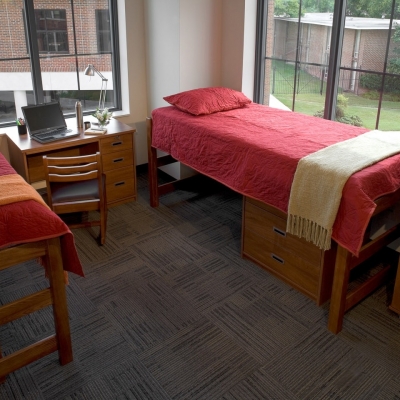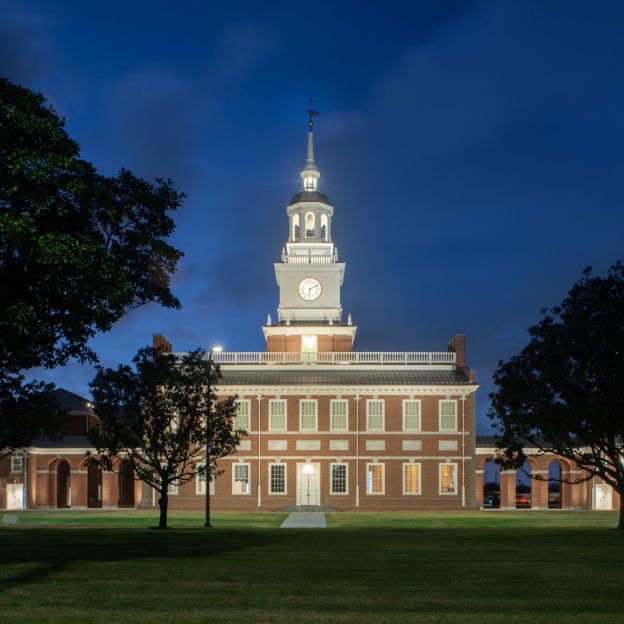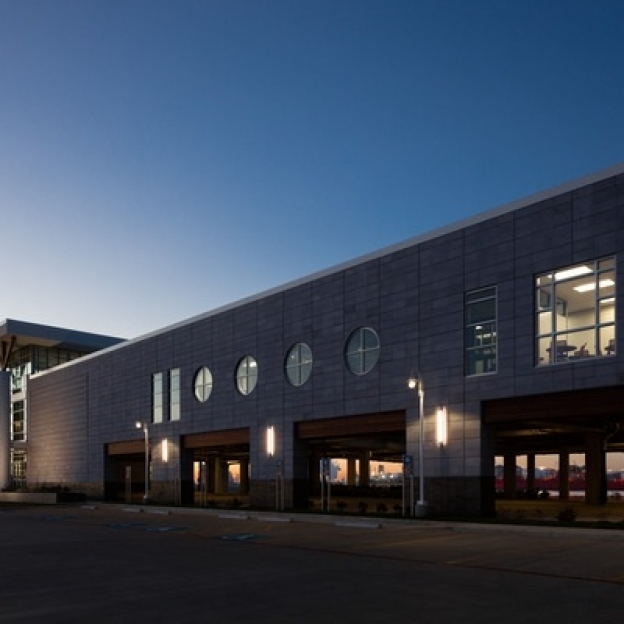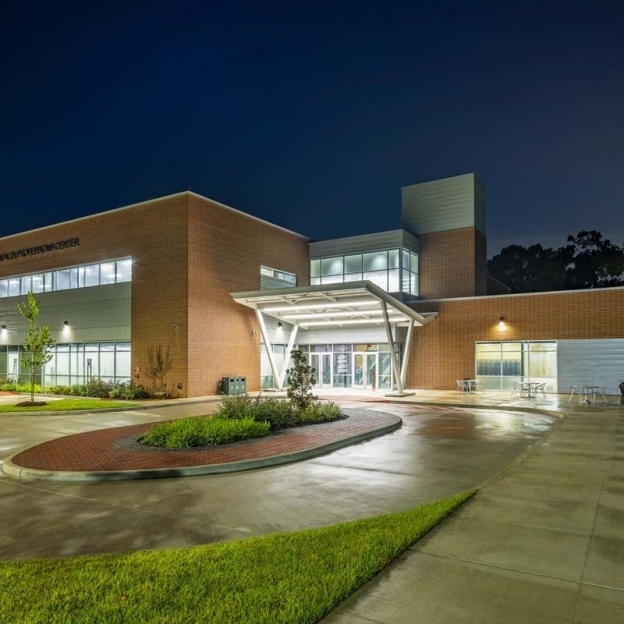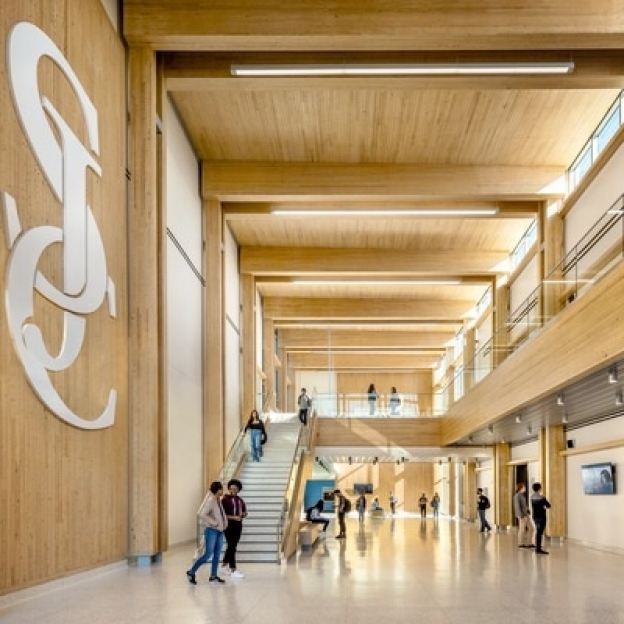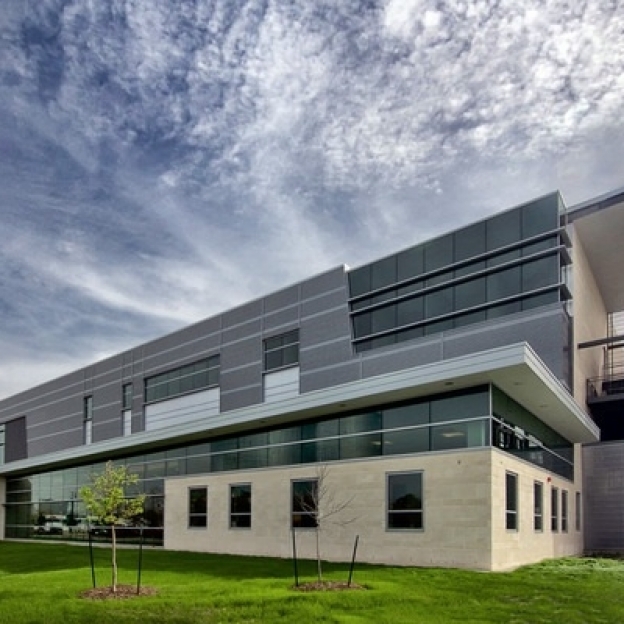About the Project
Tellepsen provided pre-construction and construction services delivered through CM@R for new construction for 130,000 square feet of student housing including six levels of poured-in-place concrete slab and 318 beds. On the first floor there are several public areas for student use including a grand entry lobby with a reception area, a mail room, a small convenience store, study rooms, a laundry center, an activity room, a fitness room, a parlor (the “living room” of the building) and a small chapel. This facility allows Houston Baptist to continue their impact in the college community.

