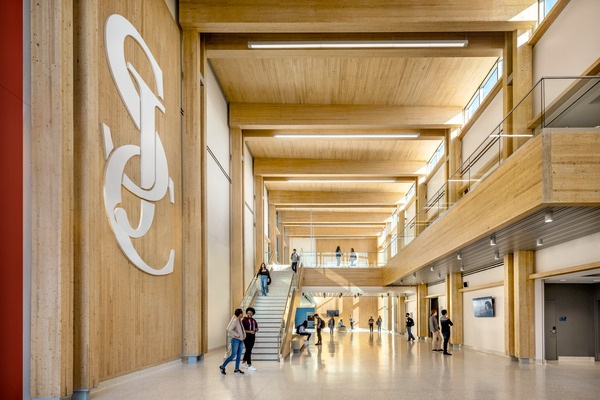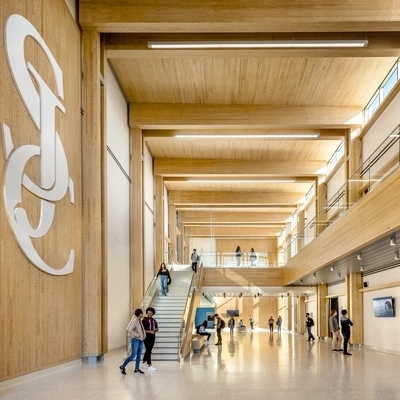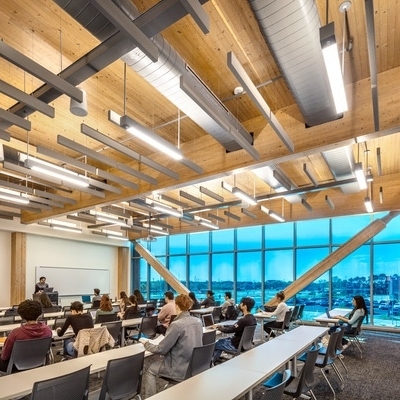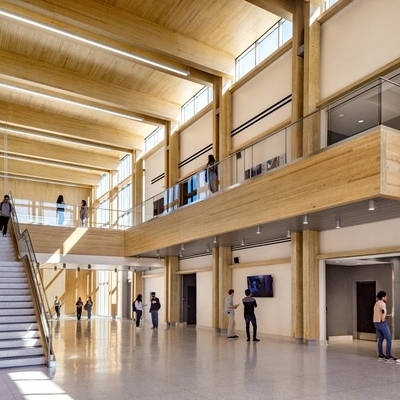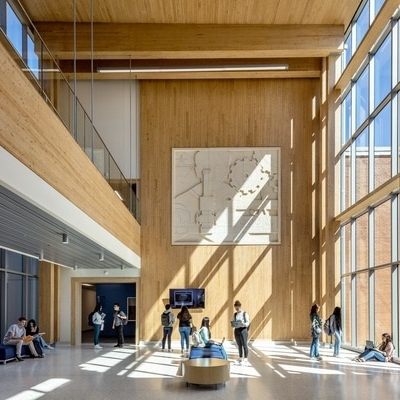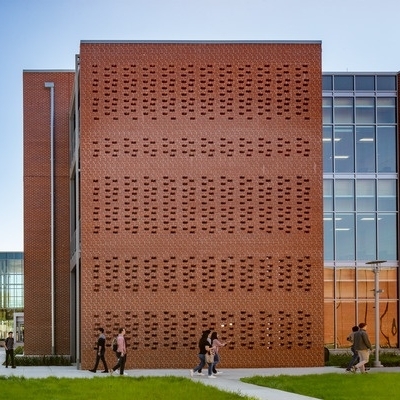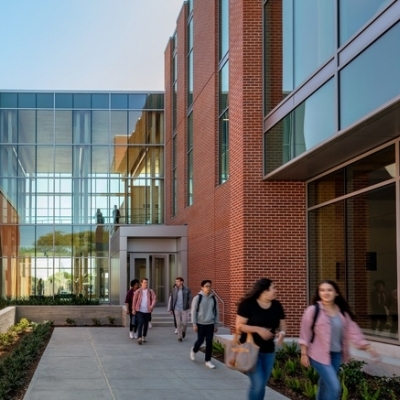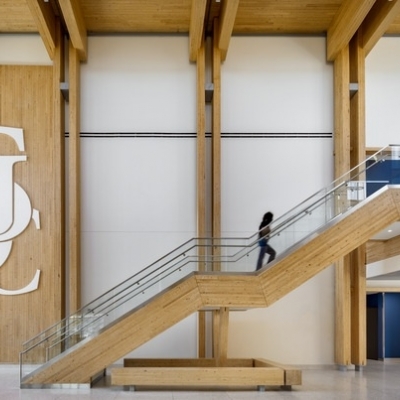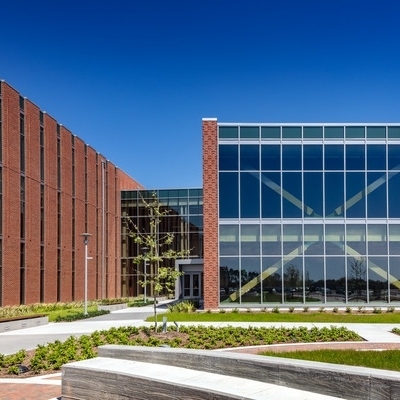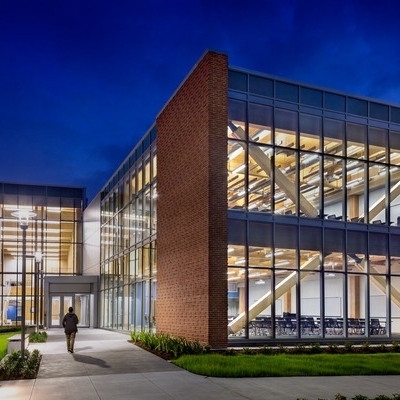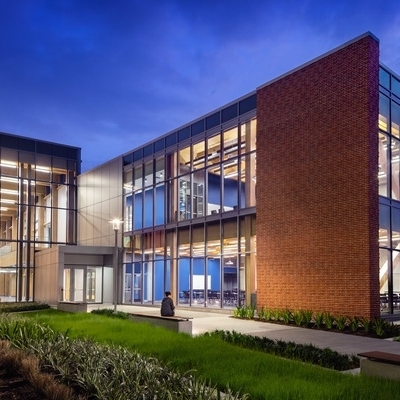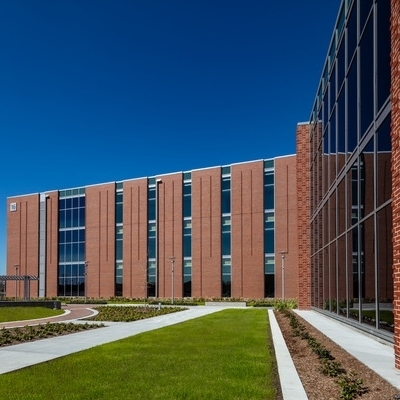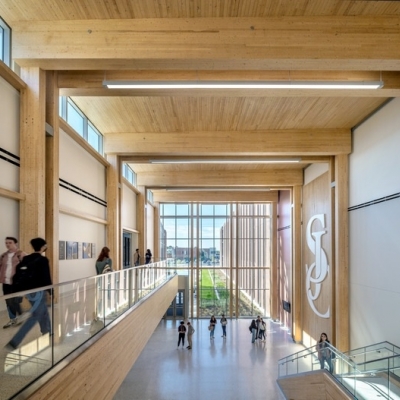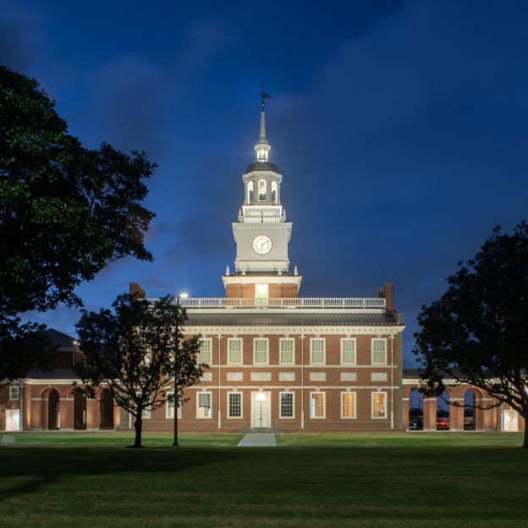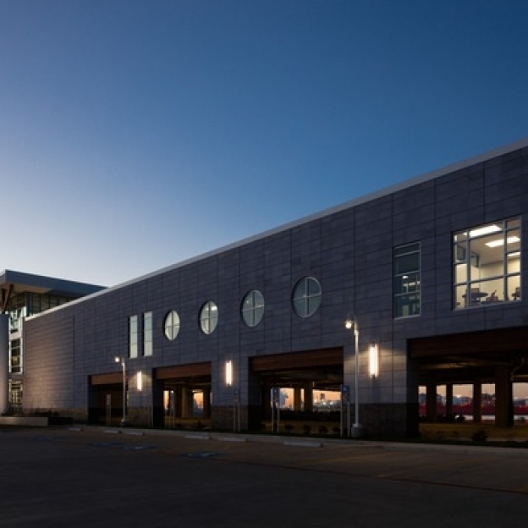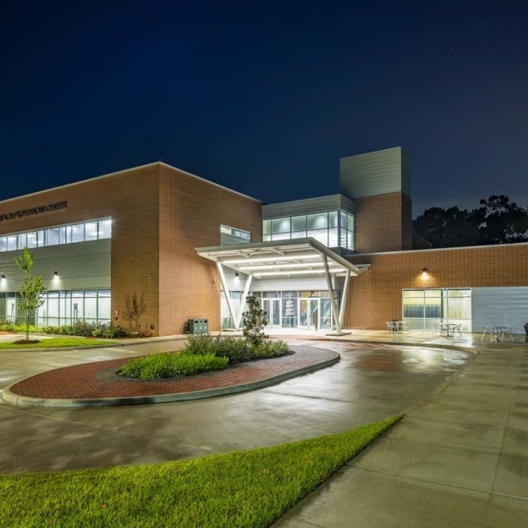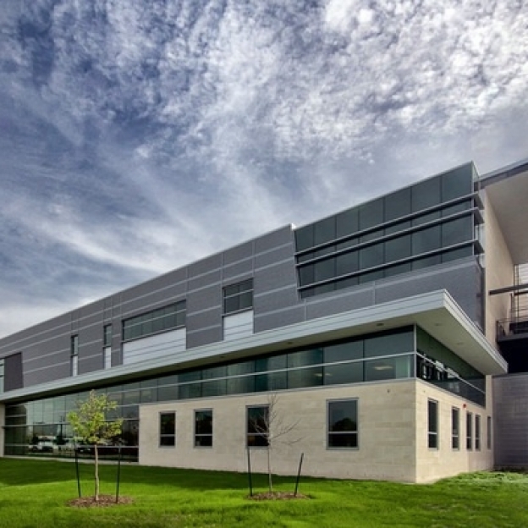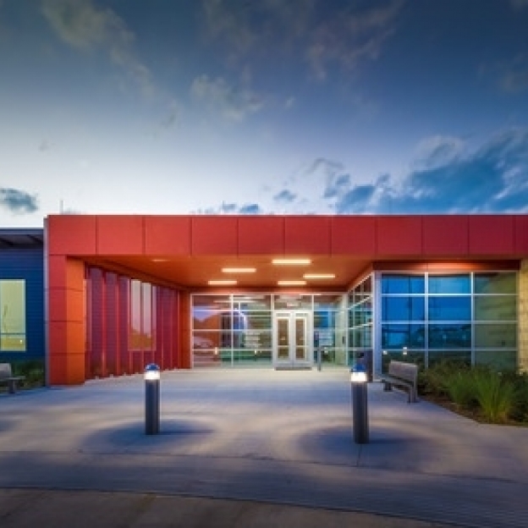About the Project
This new 122,000-sf mass timber structure is located on the San Jacinto College Central Campus. The classroom building supports engineering, mathematics, College Preparatory, and early high school learning students. The building is constructed entirely out of mass timber, except for steel bracing used for lateral support, making it one of the first in the Greater Houston area and is also the nation's largest mass timber academic building on a college campus.
Anchored on the original quadrangle of the College’s most highly populated Campus, the new building connects the academic campus core with the 1980s era Davison Technical Building, the new Student Services Welcome Center, and a new public entrance on Luella Boulevard.
The new facility includes 55 instructional classrooms, computer and robotics labs, and a lecture hall with various academic support spaces for faculty. It consists of formal and informal student gathering spaces and a variety of traditionally under-utilized niches and corridor areas that students can use as impromptu study and hang out spaces. The building has a large event area and a two-story lobby for college-wide events.

