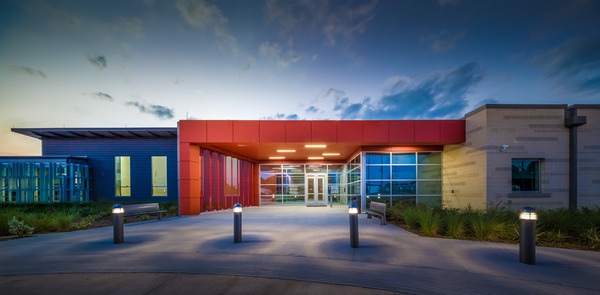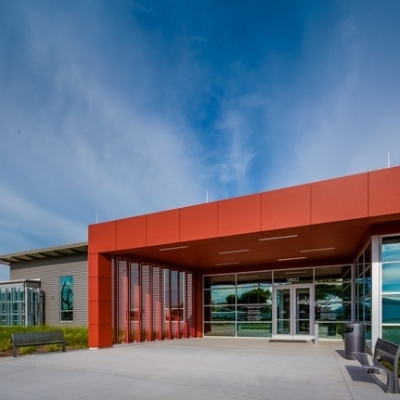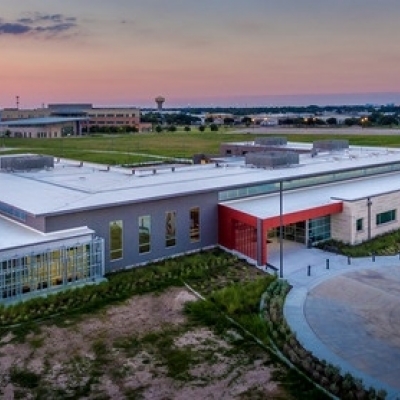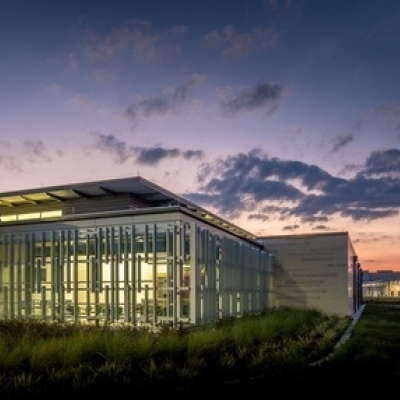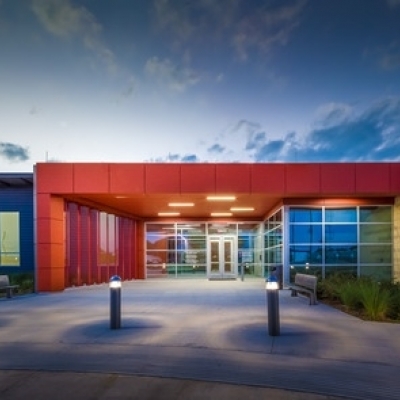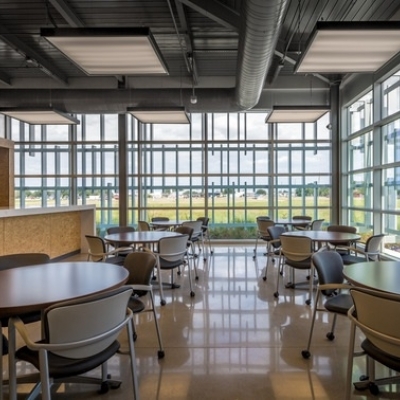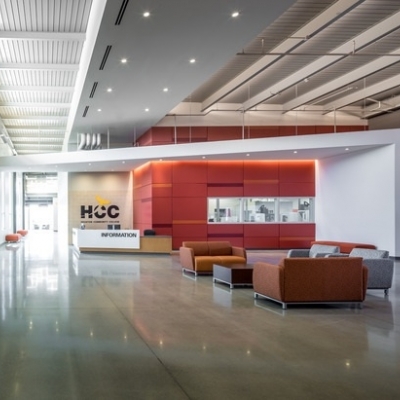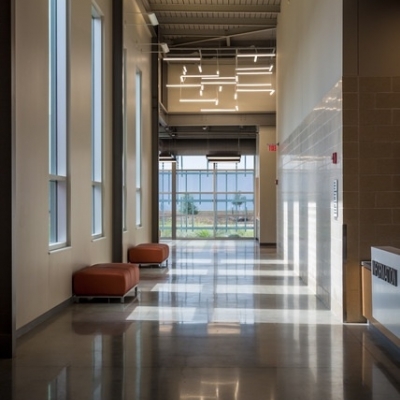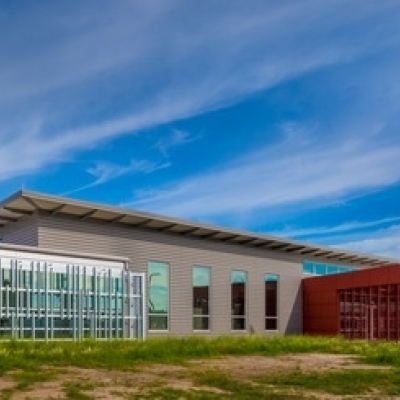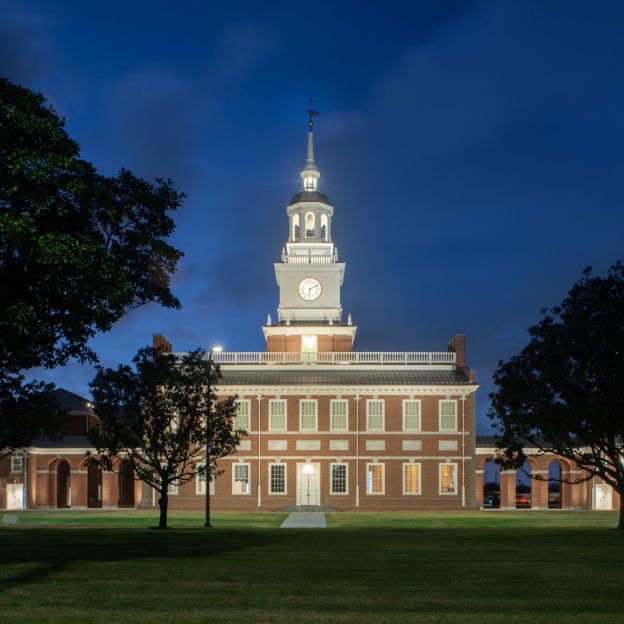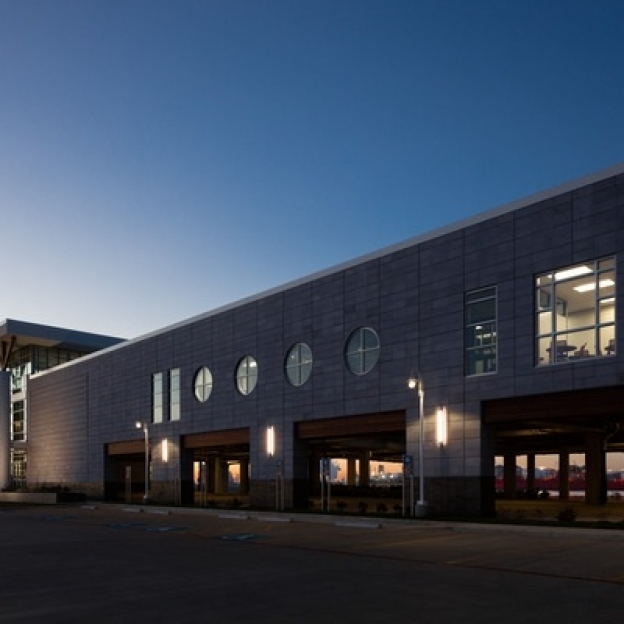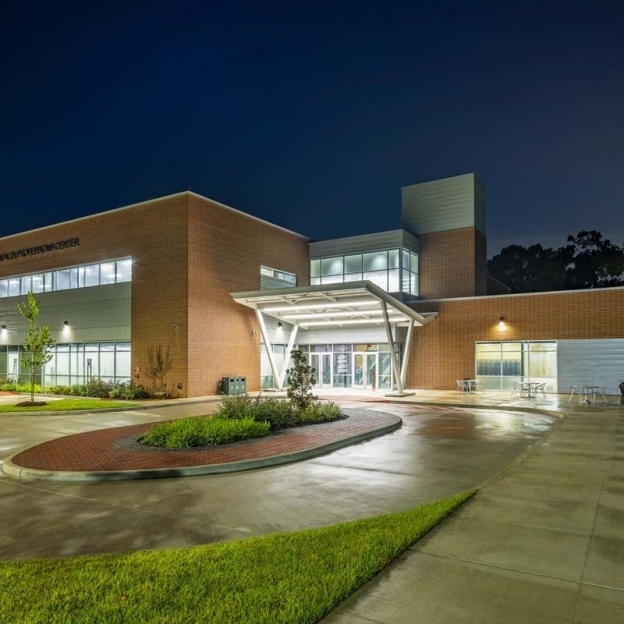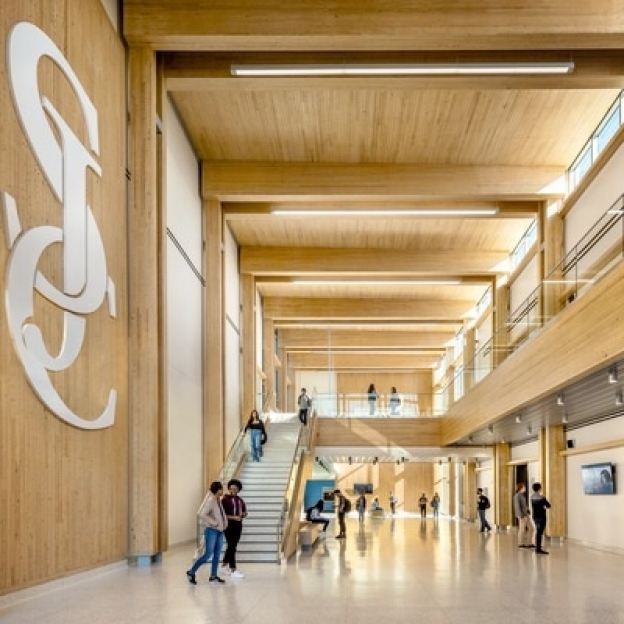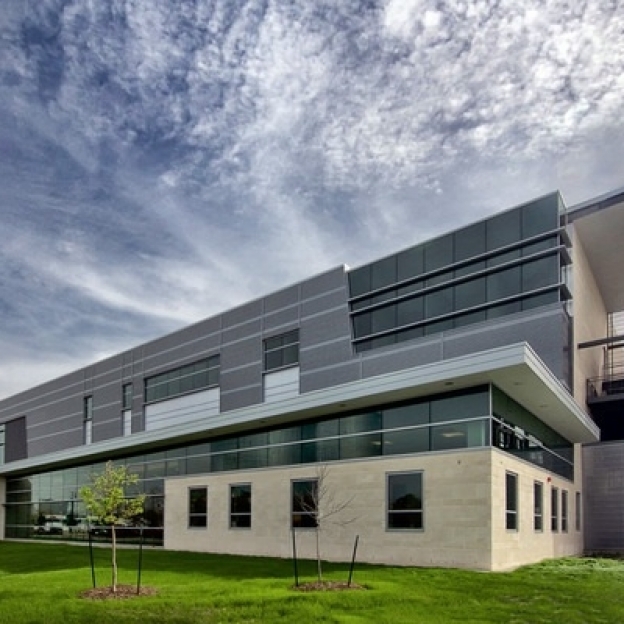About the Project
The Houston Community College Workforce Training Center is a 75,600-square-foot facility located at the Southwest Campus. The energy-efficient facility includes a center for manufacturing, drafting and design engineering, cyber security, and logistics. It also features eight classrooms, seven labs, lounges, administrative offices, conference rooms, storage space, and server rooms. The building's labs are designed to support training for advanced manufacturing trades, including welding, pipefitting, robotics, and mechatronics. The facility also features a large MakerSpace where students and community members are able to work with advanced equipment, including 3D printers, woodworking tools, and CNC routers.

