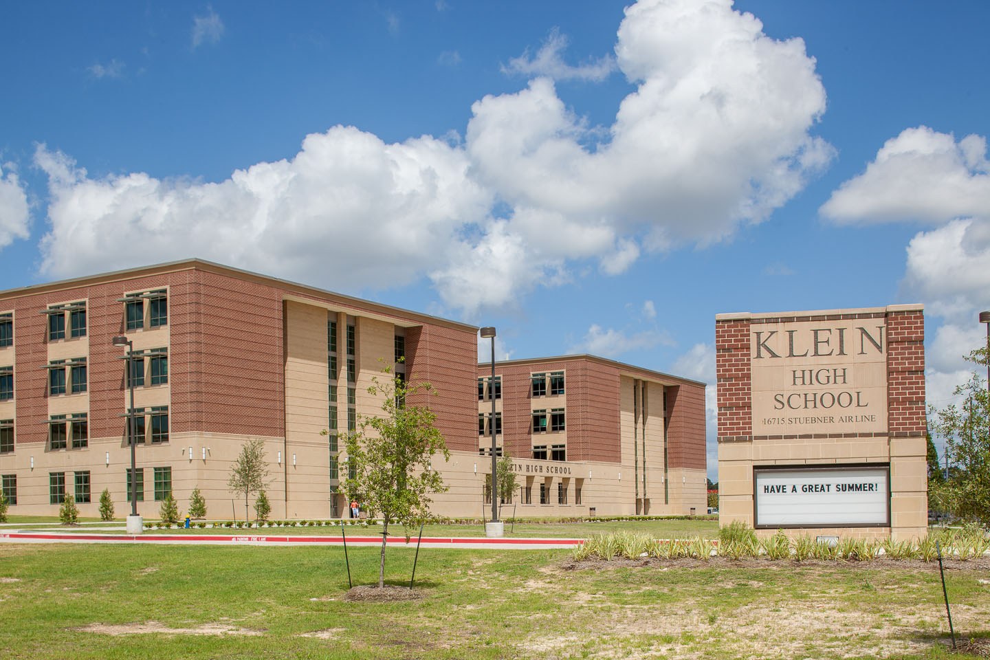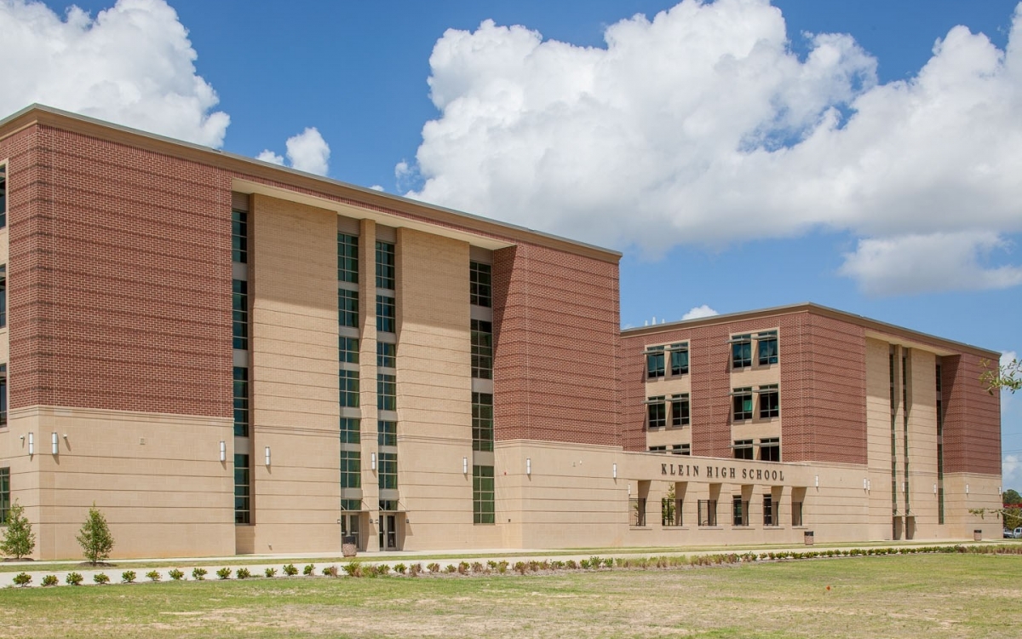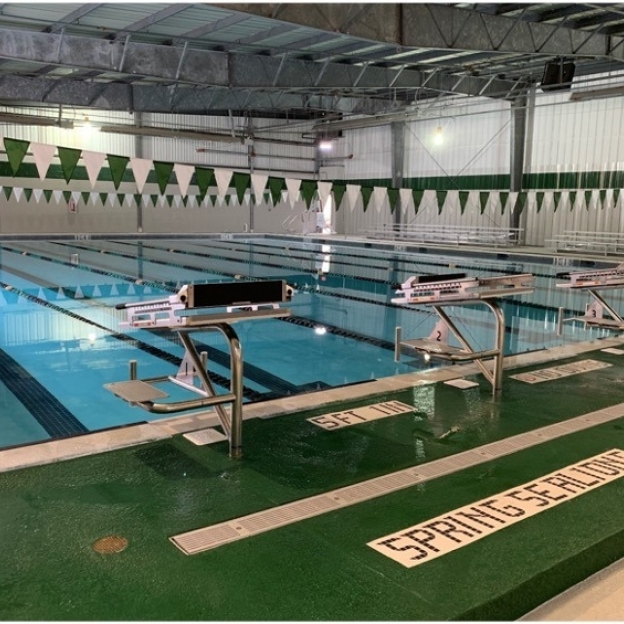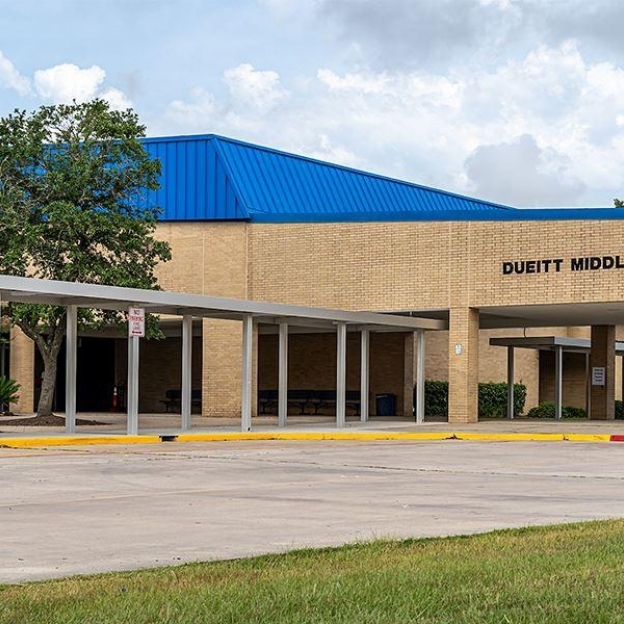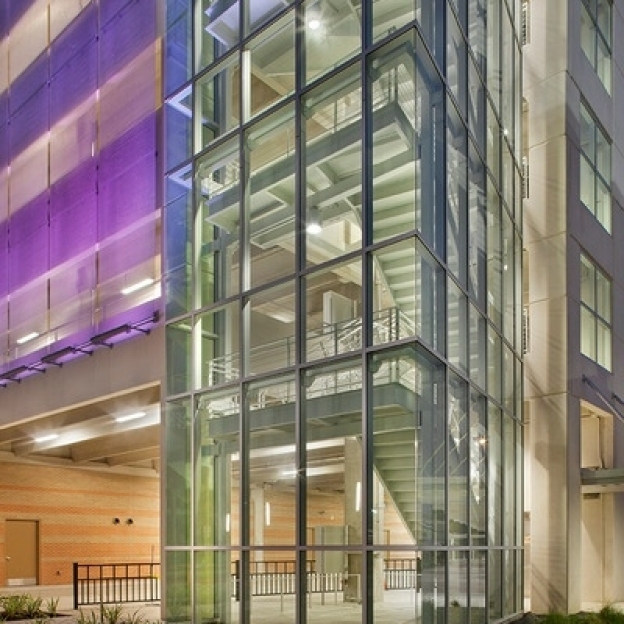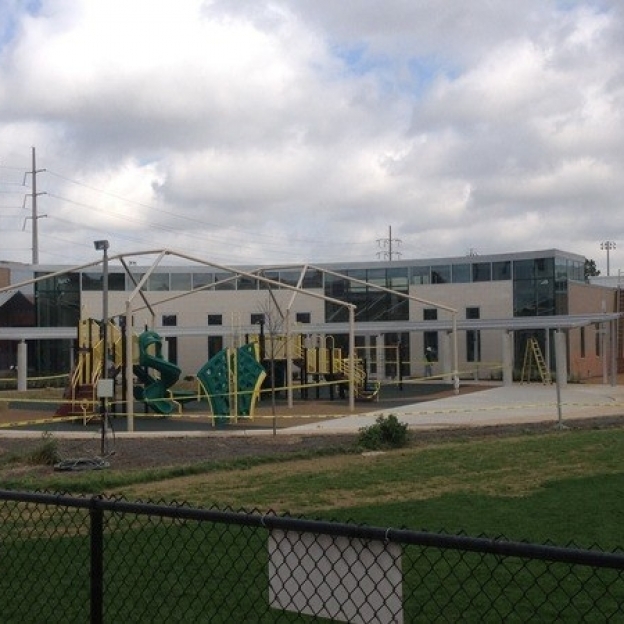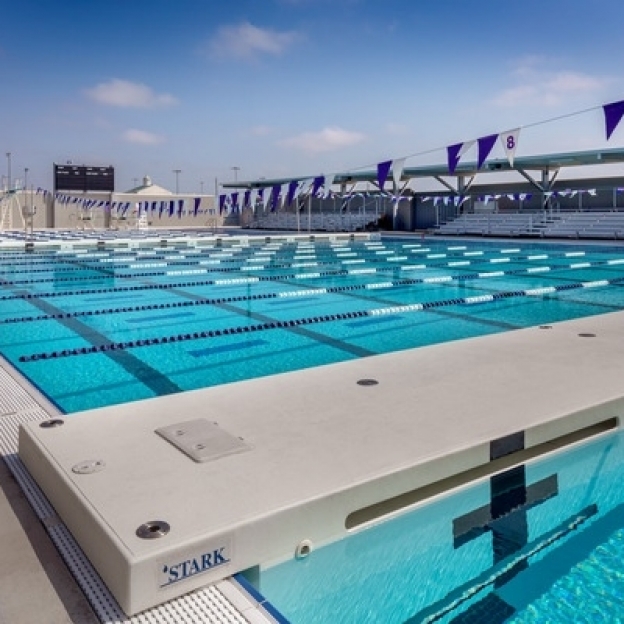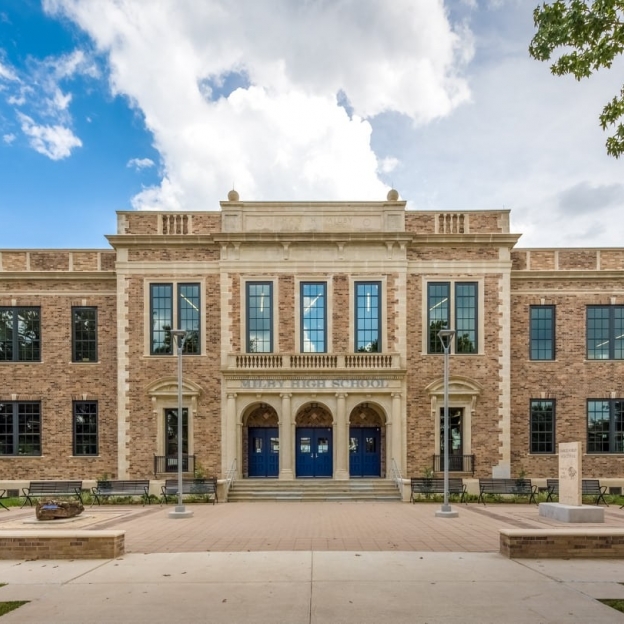About the Project
The $109+ million renovation/addition to Klein High School is the centerpiece of this aggressive program, raising the campus capacity to 3,500 students. The 4 1/2 year construction program reinvented the high school campus with the reconstruction of 12 existing buildings. The program included a new natatorium, gymnasium, and football practice fields. Completed in December 2014, the program encompassed 789,000 square feet of space in facilities ranging from athletics to classrooms and administration.
In the spring of 2008, the voters of Klein ISD passed a bond referendum to address the district’s anticipated growth and need for advanced educational resources and technology. Included in the referendum was Klein High School, which needed replacement to raise the campus’ capacity to 3,500 students while also updating the school with a more advanced technological learning environment. Tellepsen provided preconstruction and Construction Manager at Risk services for Klein ISD for the reconstruction of Klein High School, including the replacement of 13 existing buildings within one contiguous building.
The project size scope included 689,000 square feet of occupied space at a construction cost of $109 mm. The project timeline spanned over 54 months which was spread over 4 building phases.
Klein High School Preconstruction Phase – The Preconstruction Phase included the installation of 16 temporary buildings complete with a covered walkway, all electrical, and all associated data and communication systems. It also included the campus’ infrastructure, converting the existing Annex building into functional High School classroom space, installation of subgrade detention beneath the existing student parking lot, and installation of a temporary medium-density fibreboard for the campus.
• Klein High School Phase I – Phase I of construction included the Academic Wing and Athletic Wing with 494,868 square feet of new construction that consisted of; a competition natatorium, with a separate warm-up pool, two practice gymnasiums and one competition gymnasium. It also included a state-of-the-art culinary arts center, career and technology classrooms and shops, greenhouse, 4-story library/media and technology center, (23) science labs, classroom spaces, locker rooms, training rooms, wrestling mat rooms, weight rooms, early childhood development classrooms, open concept courtyard, special needs classroom and lab, administration offices and a 900-seat baseball stadium/complex.
• Klein High School Phase II – Phase II of construction included a Performing Arts and Cafeteria Wing with 192,132 square feet of new construction, which included; a 990-seat, 2-story performing arts auditorium with a fly loft, black box theater, orchestra/band/choir rehearsal rooms with individual instrument rooms, photography classroom space with a black room lab, art labs, journalism classroom with lab space, media classroom with studio simulation space, 4-story rotunda and cafeteria with a dining center.
• Klein High School Phase III – Phase III of construction included the campus’ site work package which included more than 900,000 square feet of paving, student entry canopy, tennis complex, sidewalks, and landscaping.

