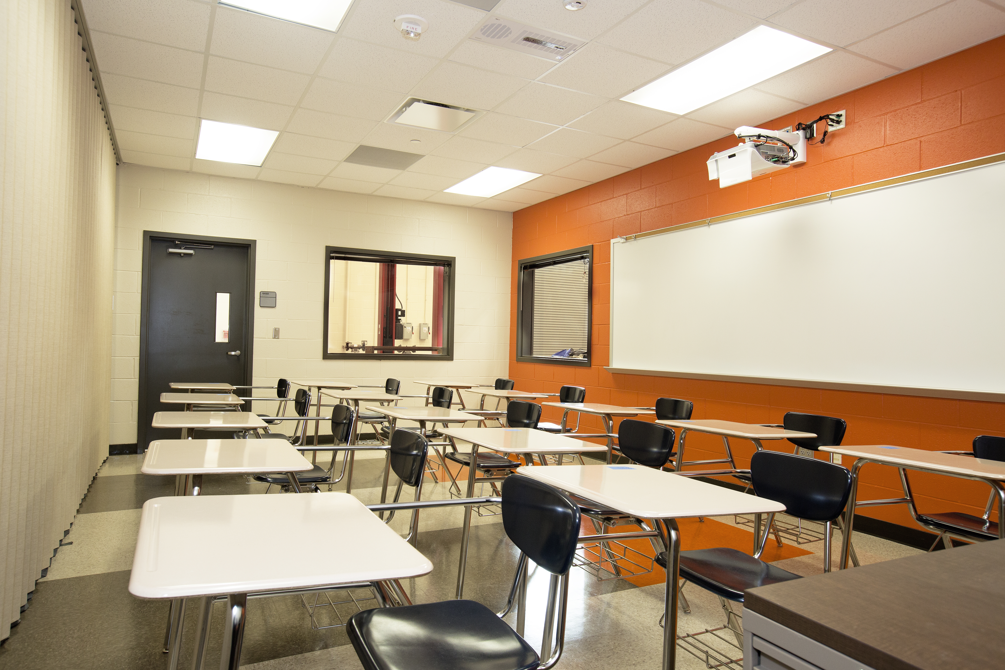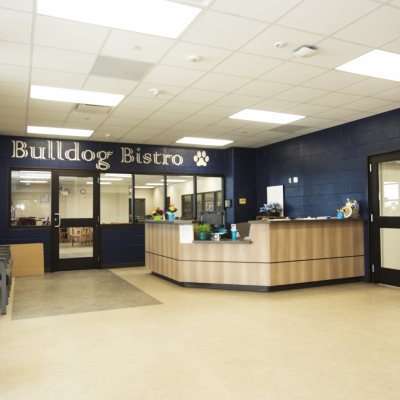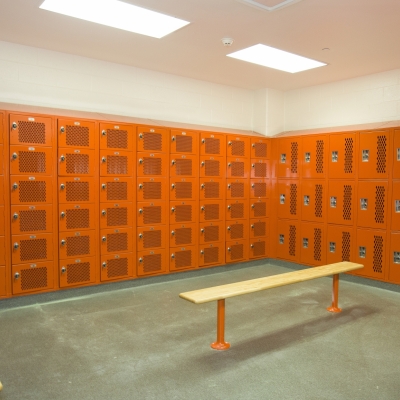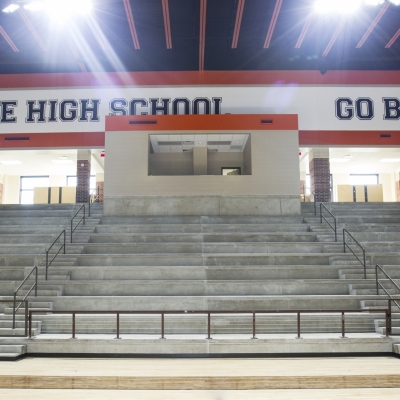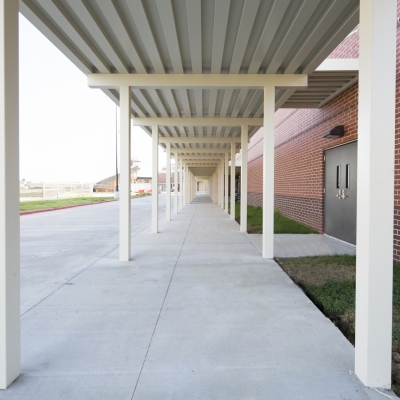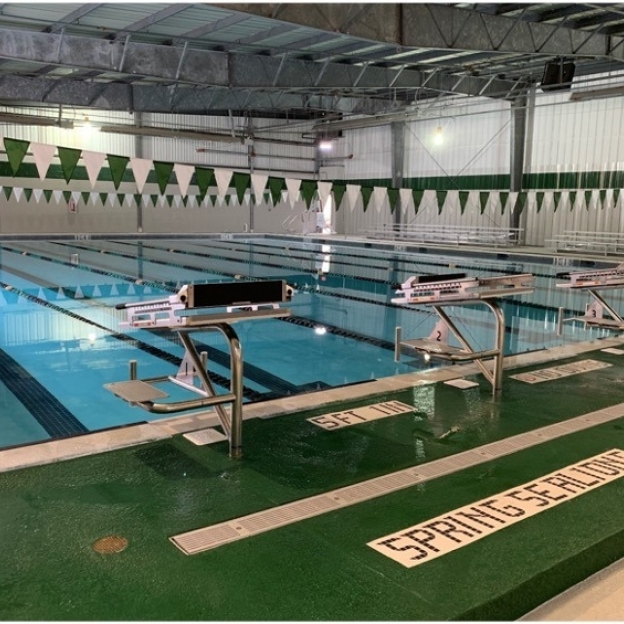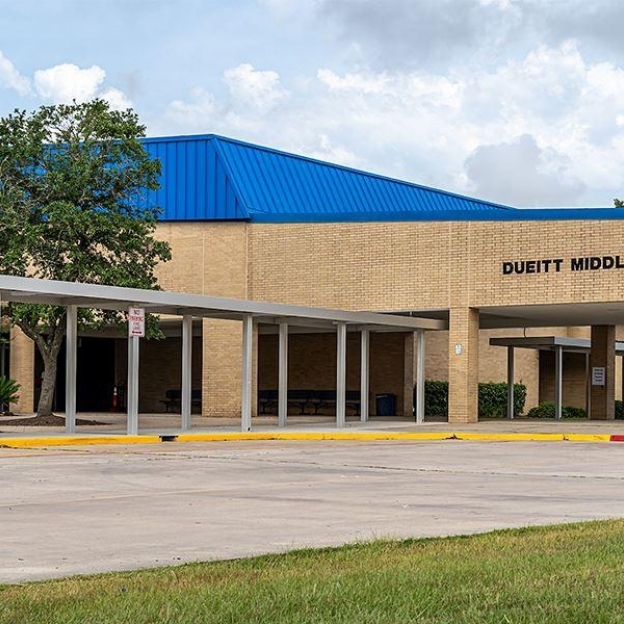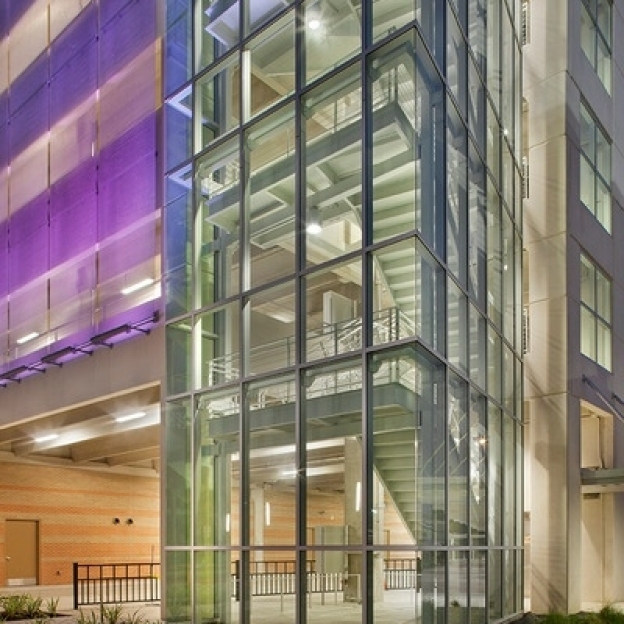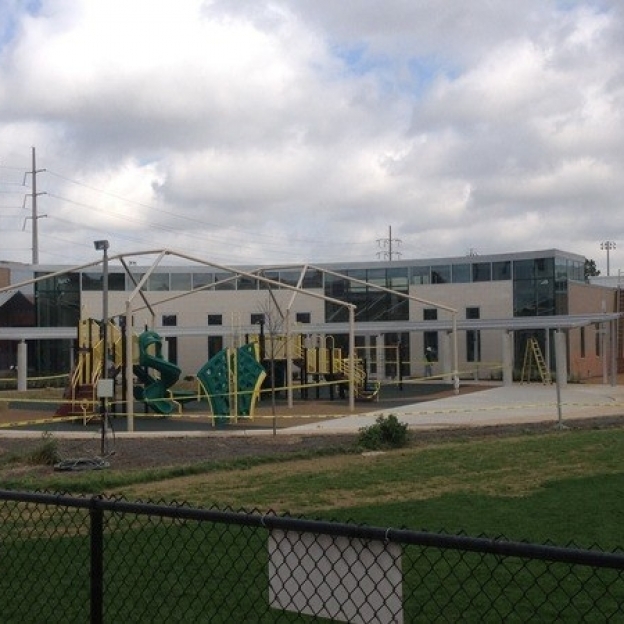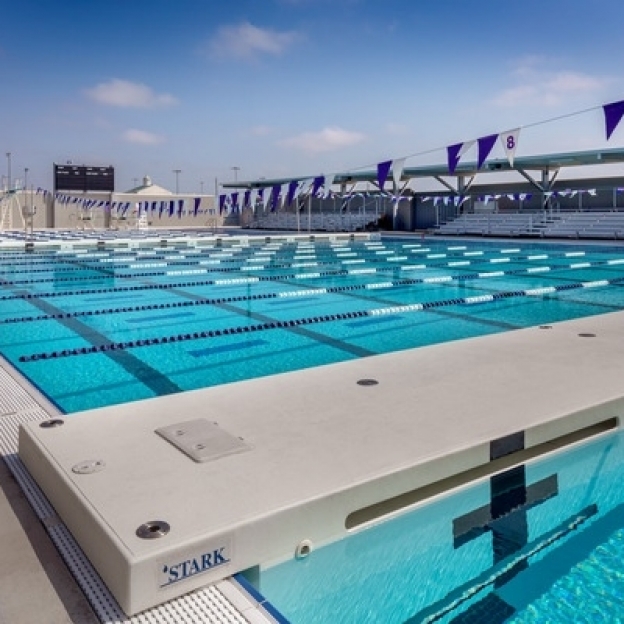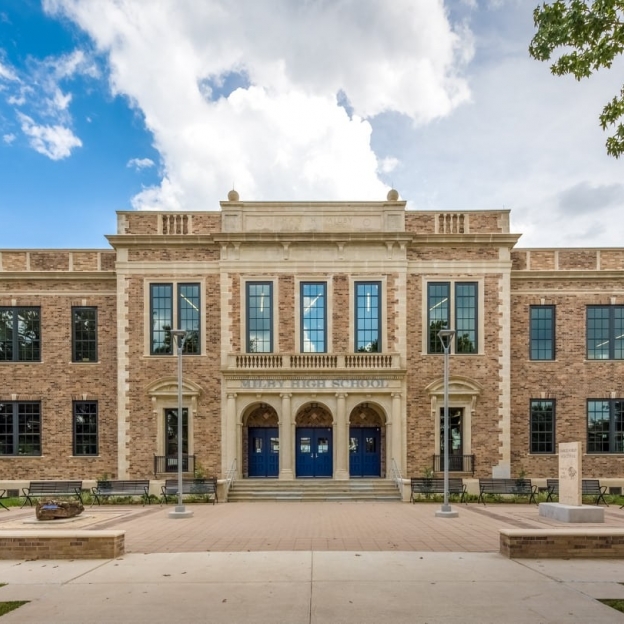About the Project
The growing district needed a facility that was equipped to serve over 2,800 students and offer updated educational facilities that kept pace with the ever-changing curriculum. The project was delivered through a multi-phase approach to allow students to remain on campus throughout the construction. Athletic facilities were renovated or reconstructed during the off-season. The program included the addition of a CTE Building, Fine Arts Center, Science Building, and Multipurpose Center as well as renovation to the remaining 450,000 square feet, including the campus food service and dining facility. Several key components were constructed through expedited delivery over the summer to minimize the impact on the students. To ensure egress routes and vehicular access were maintained throughout the campus, the construction footprint was greatly minimized with limited access for deliveries and construction staging. Often, the construction activities were carried out just feet away from students and faculty in school activities. The scope of work also included an expansion and rebuilding of the central utility plant.

