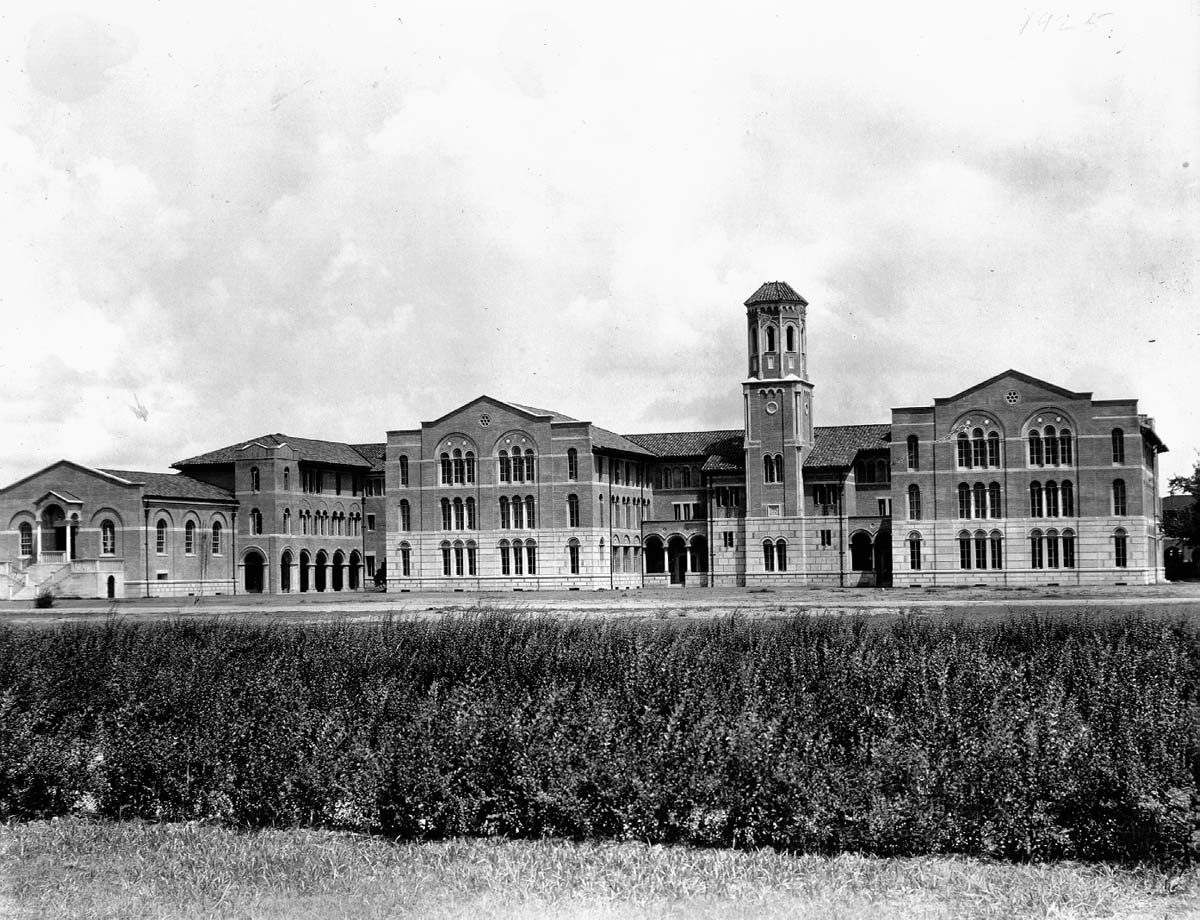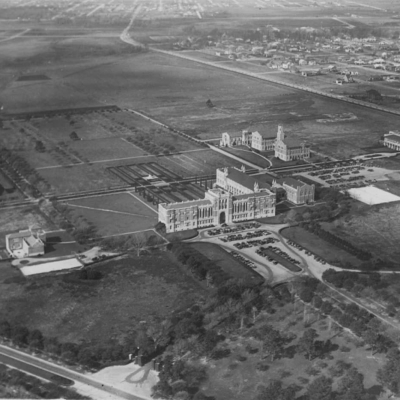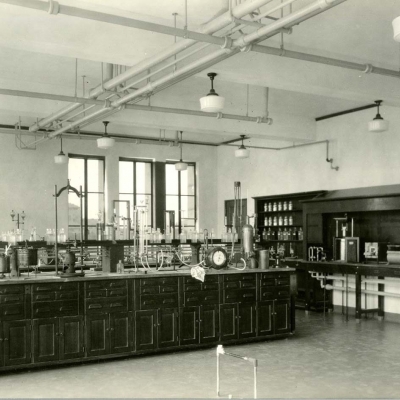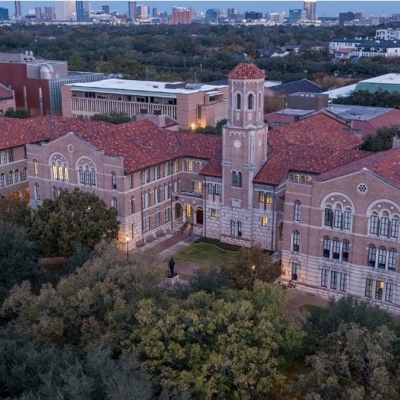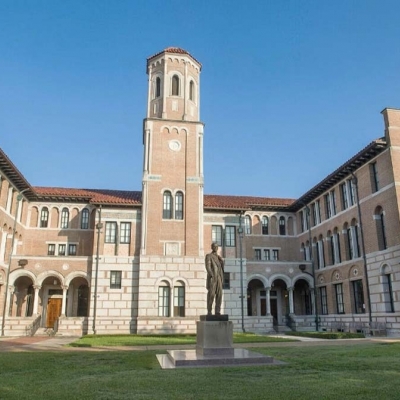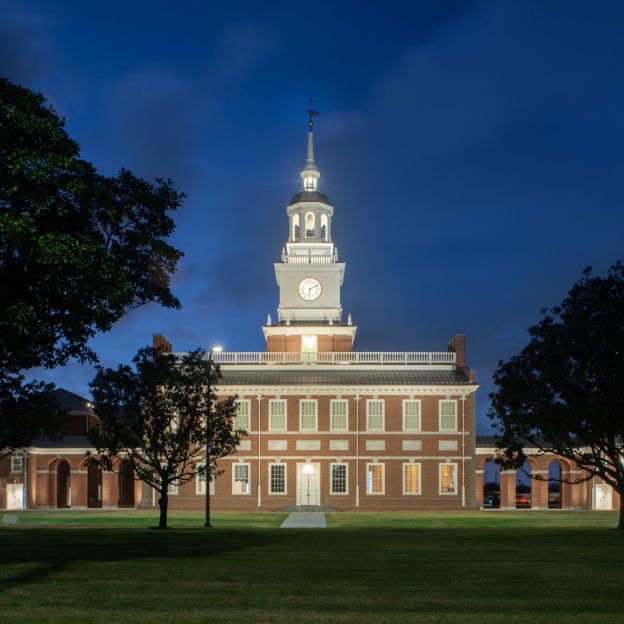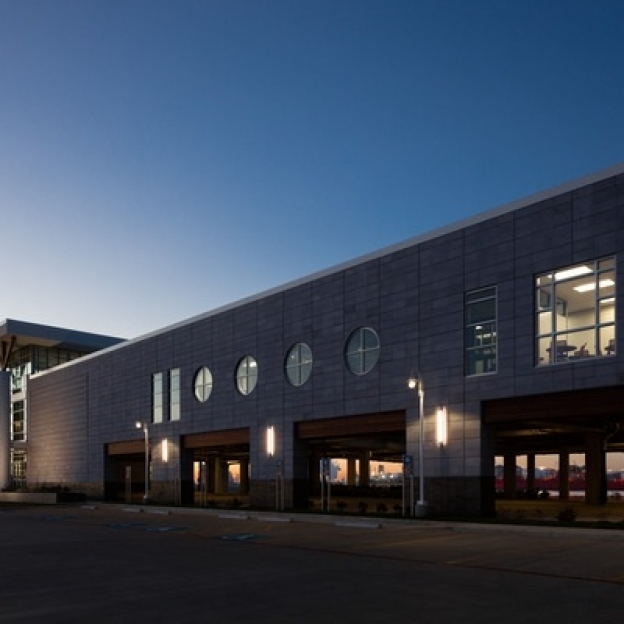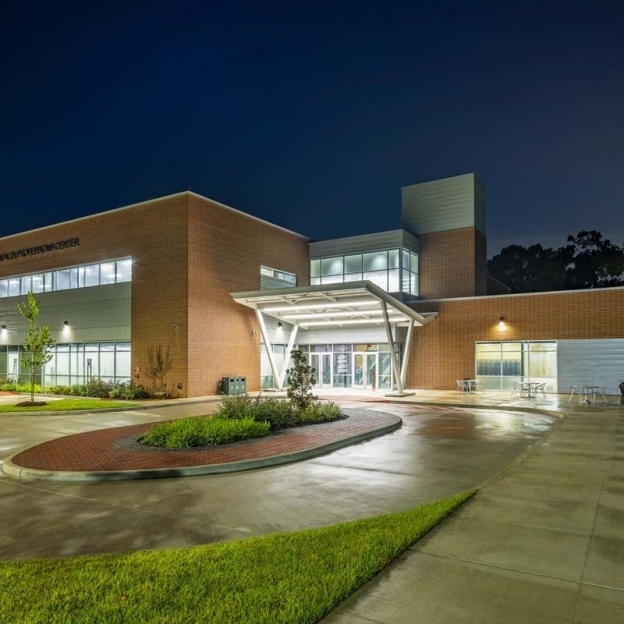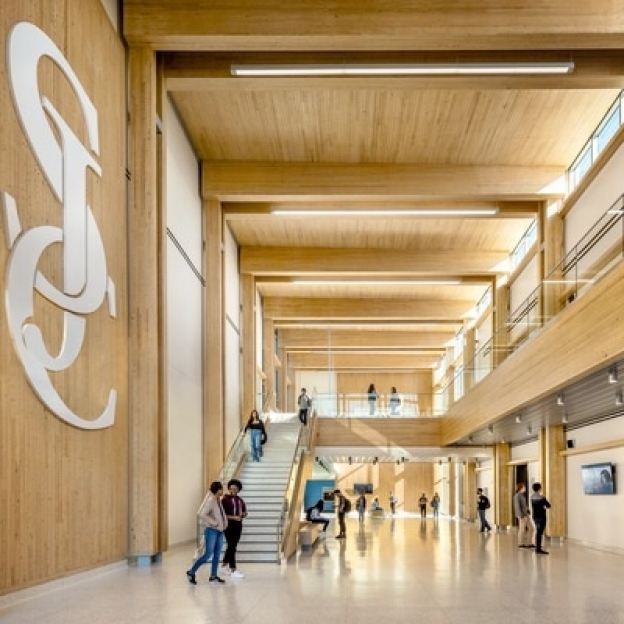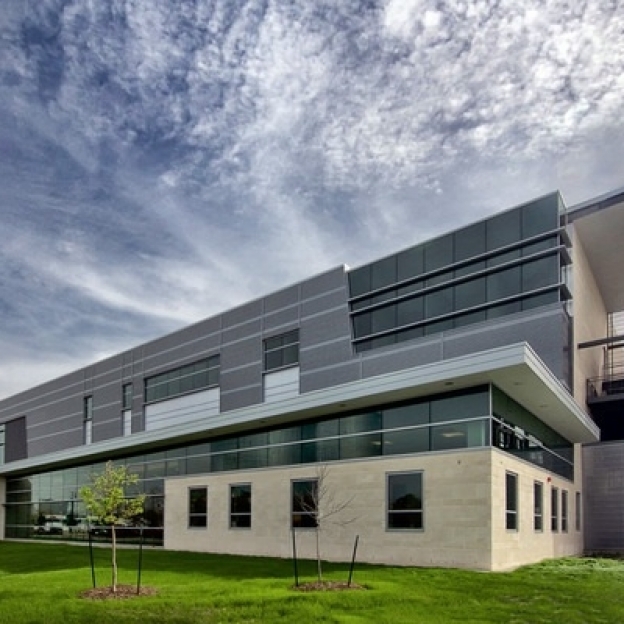About the Project
At the conclusion of World War I, Rice University’s enrollment increased rapidly which presented a critical need for additional on-site facilities. The much-anticipated chemistry laboratory building was at the top of their list. William Ward Watkin with the Cram & Ferguson architectural firm was announced as the lead architect. On July 19th, 1923 under the leadership of Tom Tellepsen, the Tellepsen Construction Company was selected as the general contractor for one of the finest facilities to be built on the Rice University campus.
The building’s exquisite design and construction provides a long-lasting testament to the relentless pursuit of excellence rooted in the Tellepsen company. While visually impressive, the tower itself was functionally essential for housing the mechanical system for venting the laboratories. One of the most notable aspects of the building are the unique exterior designs. Prominently featured are various, intricate symbols of the periodic table of elements imbedded in the exterior masonry, which remains as a symbol portraying the University’s educational focus. In addition, there are several satirical designs etched into the masonry at the archways and building corners. For example, William Ward Watkin can be seen on a stone carving holding a drafting triangle while reclining on a wooden chair. Another stone carving can be seen of a student holding a magnifying glass and inspecting the mouth of a giant snake.
Since the building’s completion in 1925, the interior portion of the building has been updated and remodeled through the years to fit the University’s needs. In addition, on October 13th, 2012 the eight-foot bronze statue of Edgar Lovett was unveiled to the public. Lovett was the first president at Rice and was a pioneer in setting the university on the tracks for its 100 years of renown success. The 54,000 square foot state-of-the-art laboratory and classroom building has been renamed multiple times as well, including once being named Dell Butcher Hall in 1989. Since 2000, it has been known as the Howard Keck Hall for the Department of Bioengineering.

