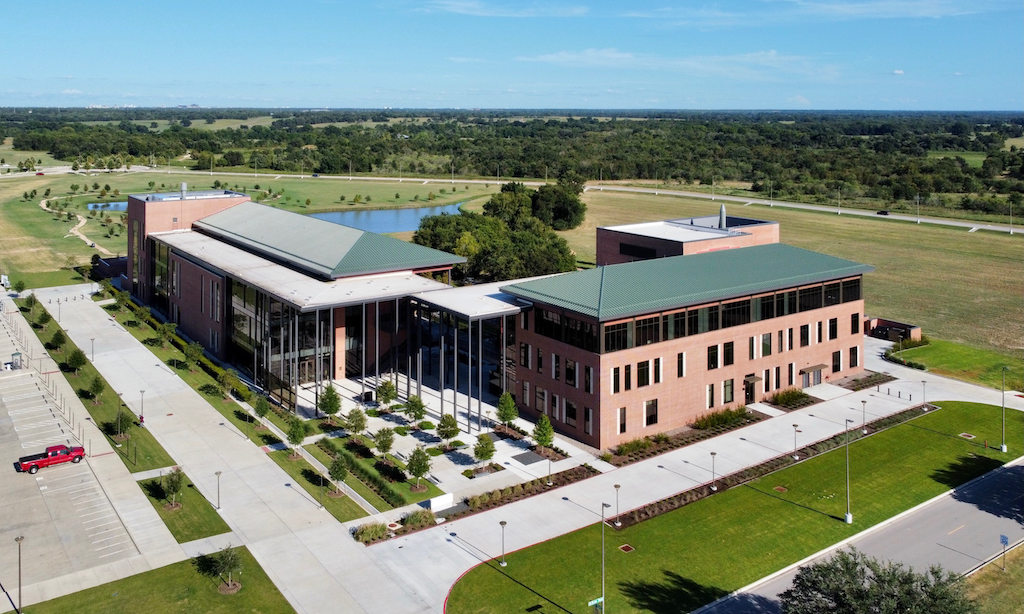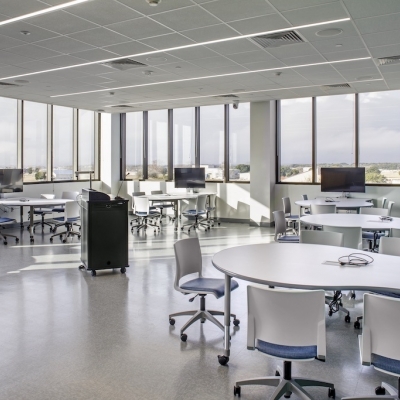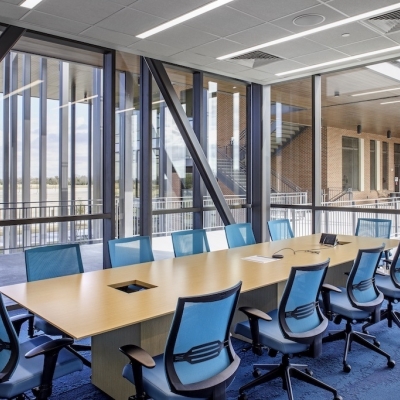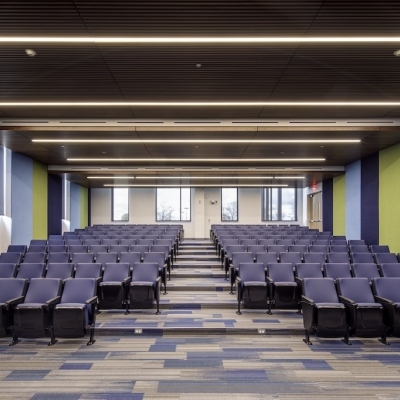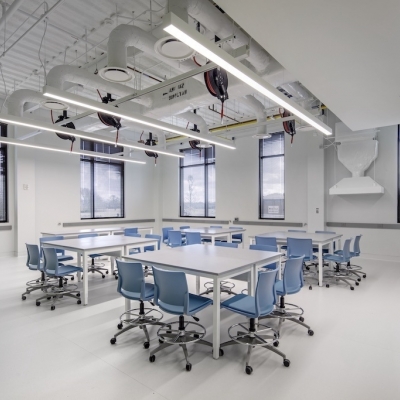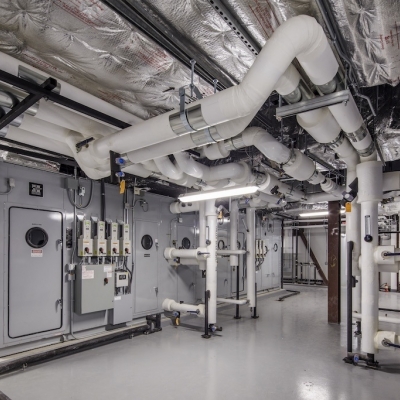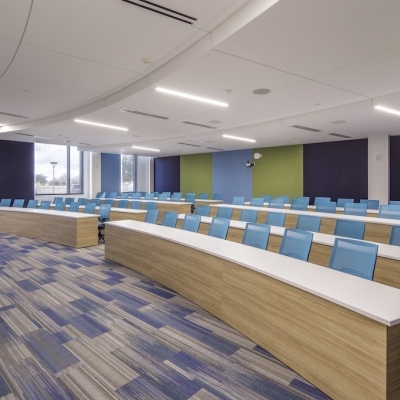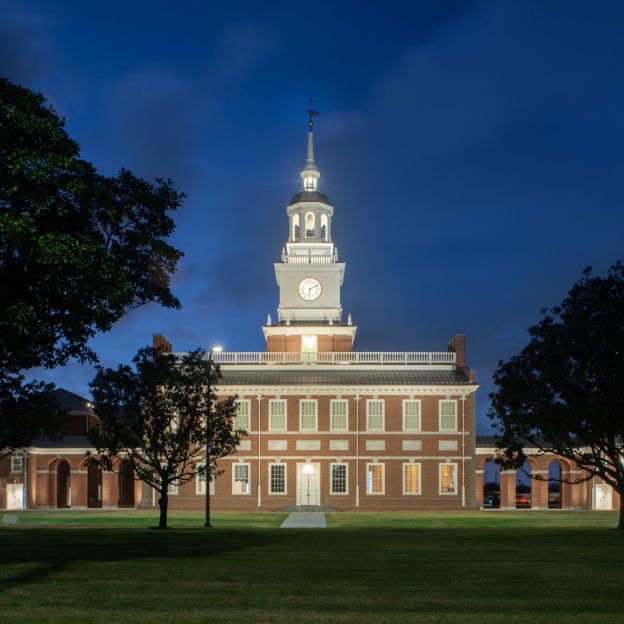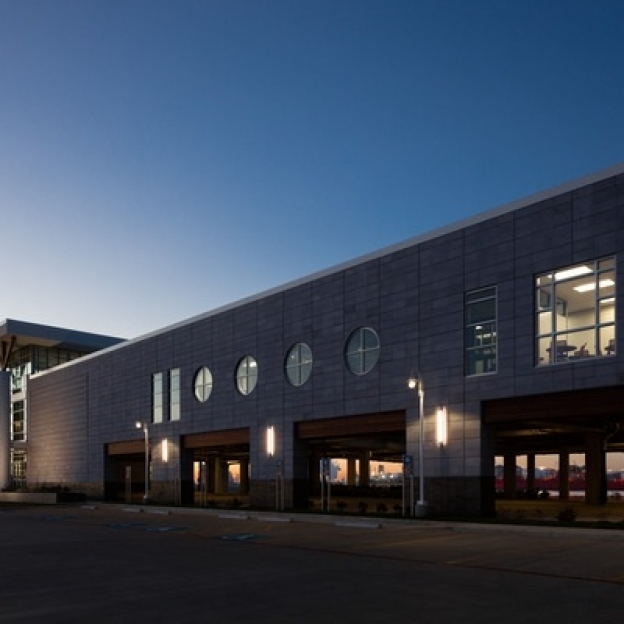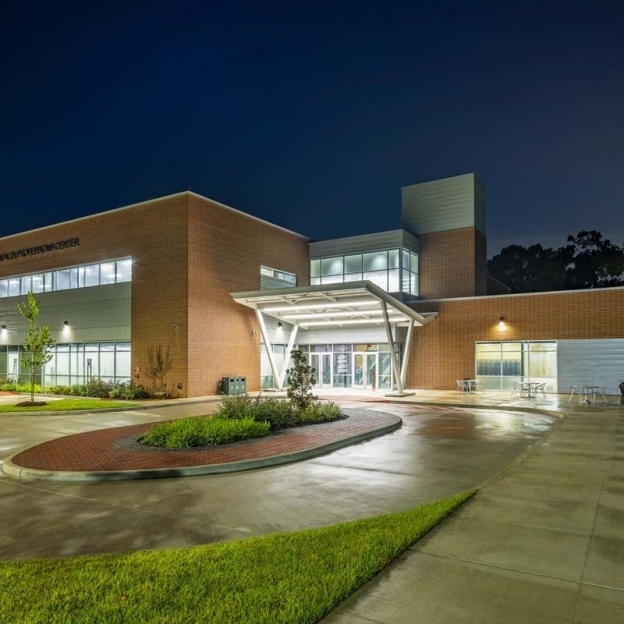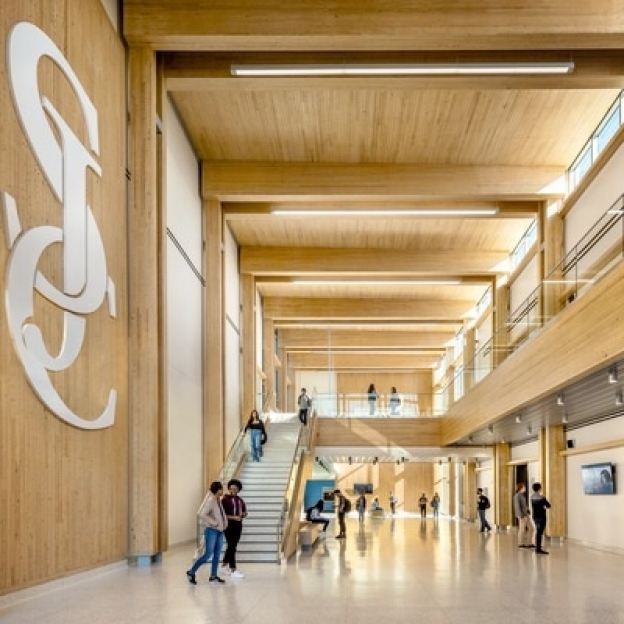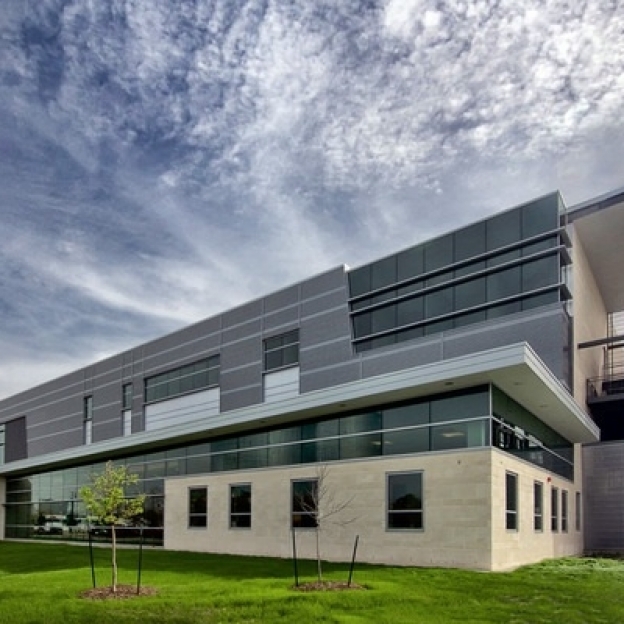About the Project
Located on the 2,000-acre RELLIS Academic Campus in Bryan, Texas, Phase II of the work consisted of a 3-story, 48,000-square foot academic building featuring a seminar classroom, lecture classrooms, auditorium, laboratories, faculty offices, resource center, and spaces for student collaboration.
The laboratory spaces incorporate state-of-the-art teaching and technology and consist of a materials and fluid thermodynamics lab, robotics and mechatronics, programming and software, electronics and circuits, SCADA, computer engineering/network, Capstone design and prototyping laboratories.

