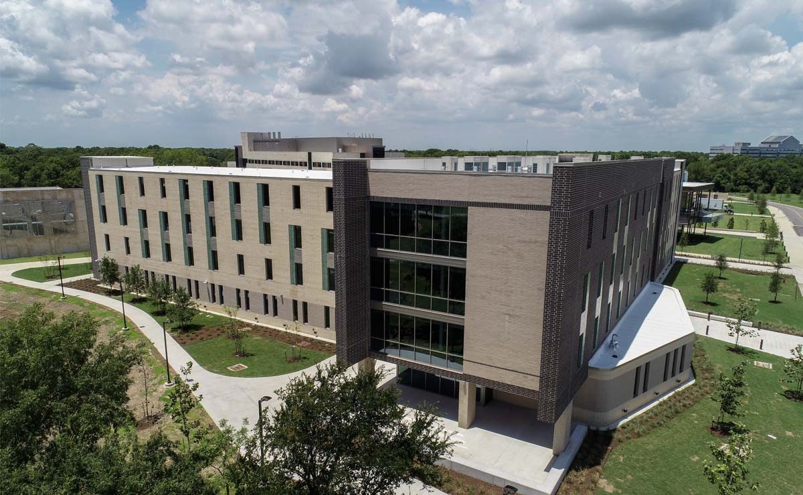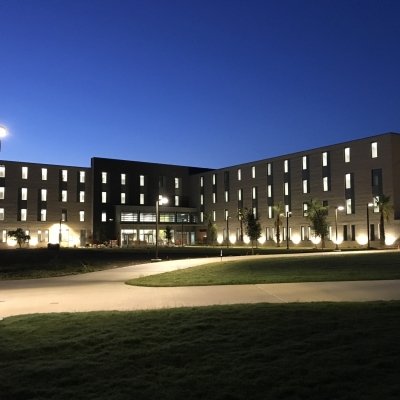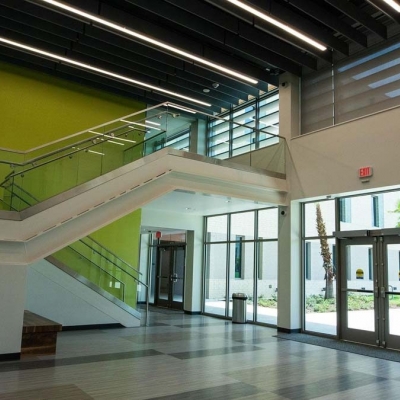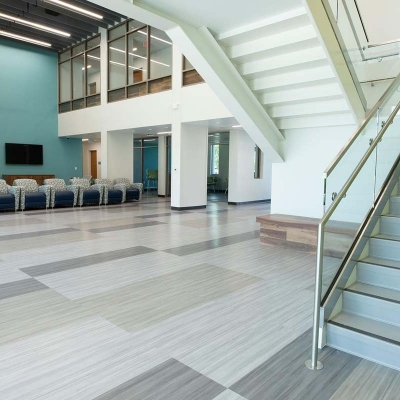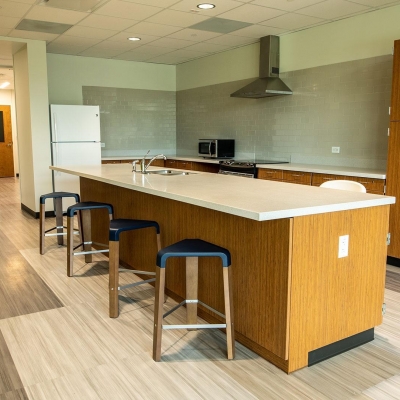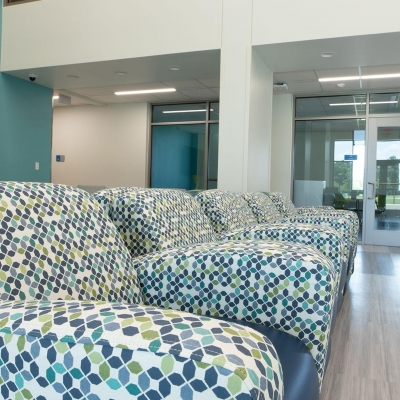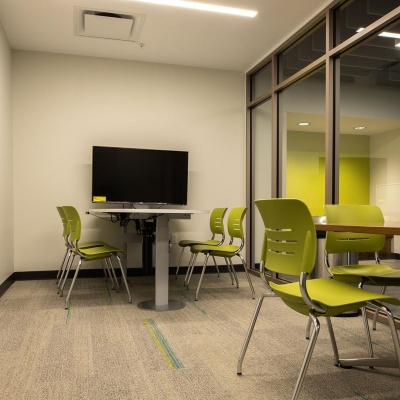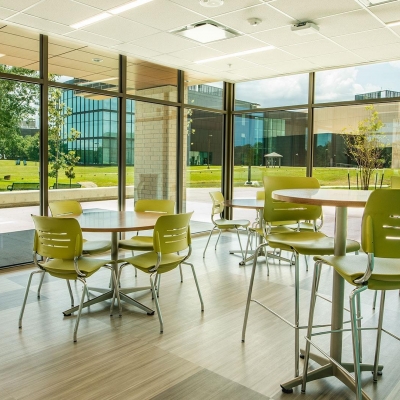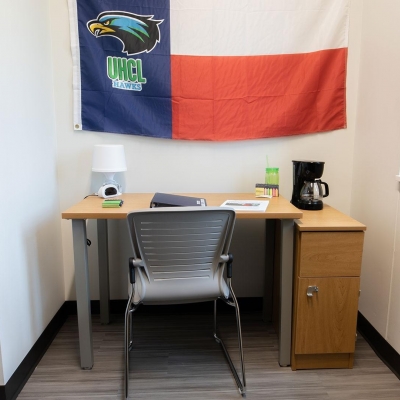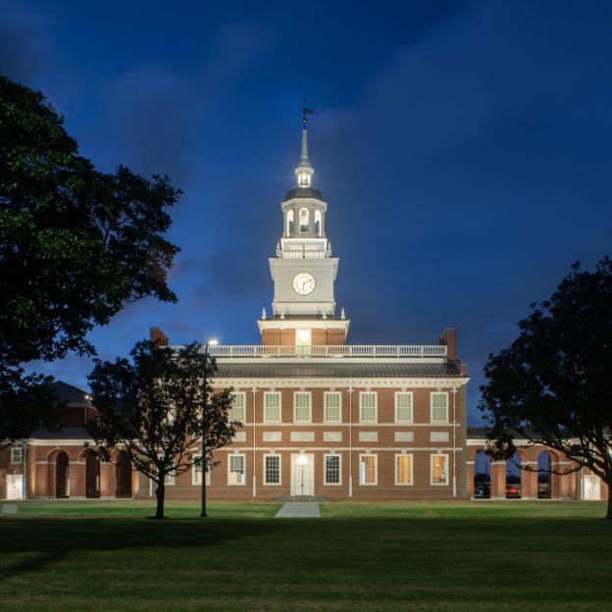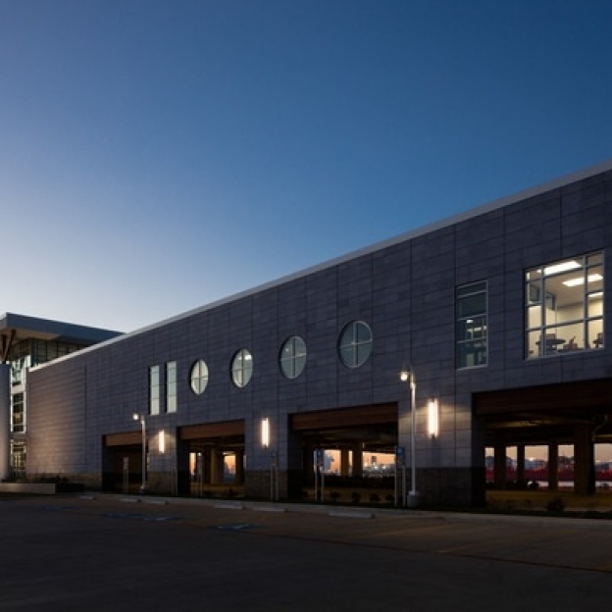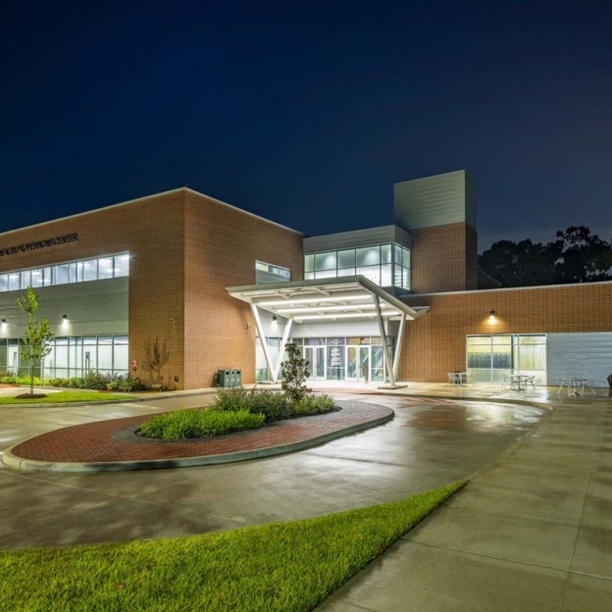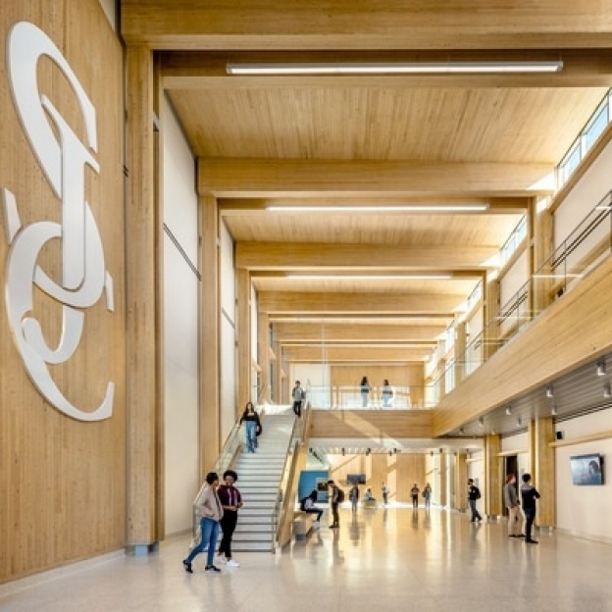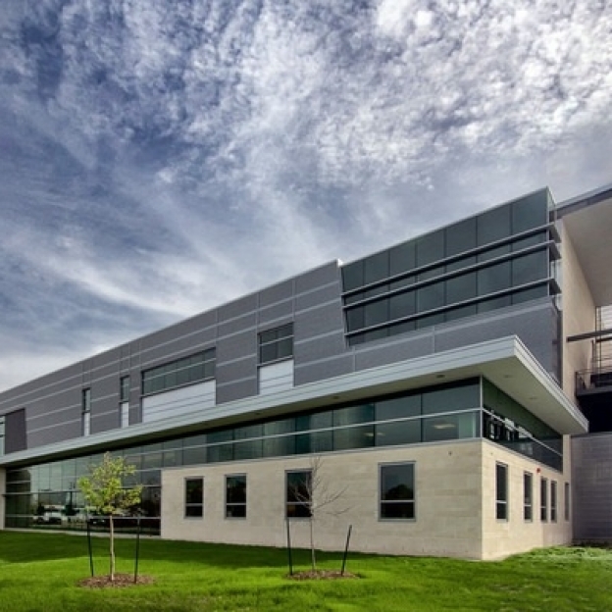About the Project
The project consisted of a 177-unit, 296 bed student housing facility located at the University of Houston – Clear Lake. The building is the first onsite student housing provided on the UHCL campus and includes community spaces, study lounges and a Director’s Suite. The four-level building has a total of 62,579 gross square feet and utilizes a CFMF structural frame. The exterior is a combination of brick veneer, aluminum composite metal and aluminum curtain wall. It is located adjacent to the recently completed Recreation and Wellness Center and the STEM Building.

