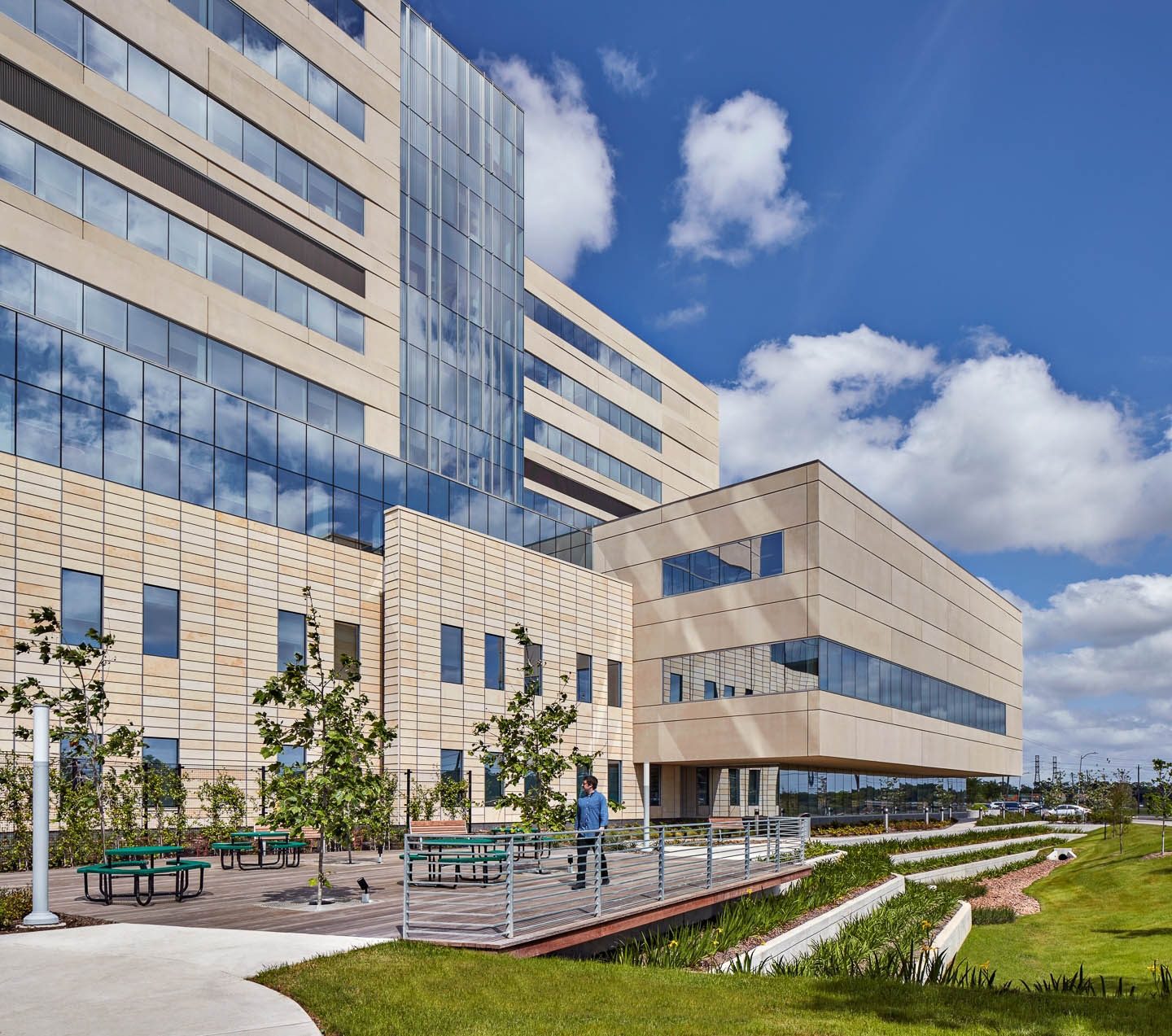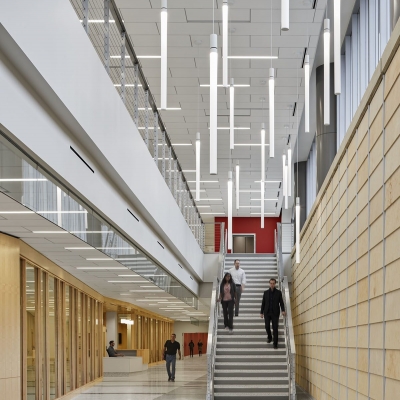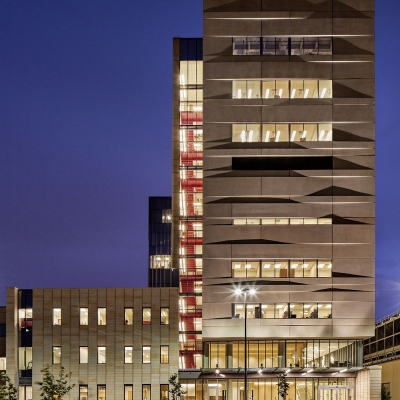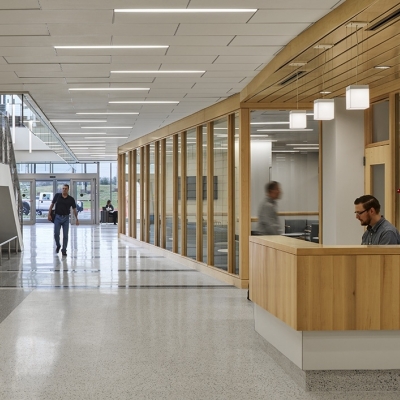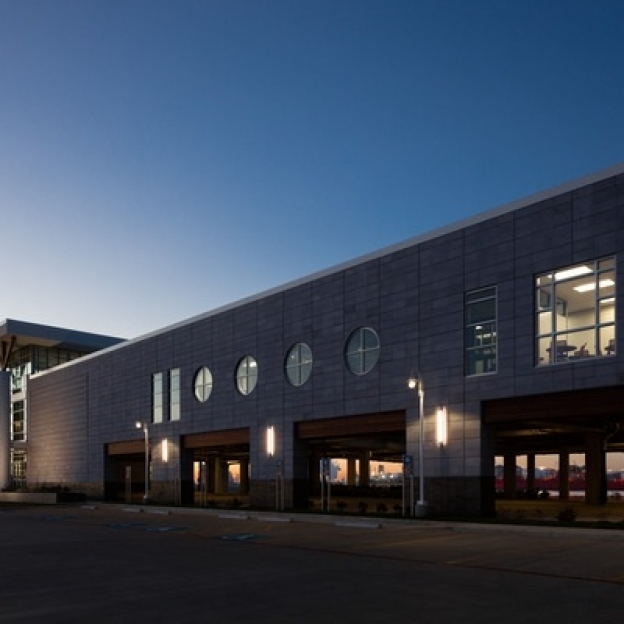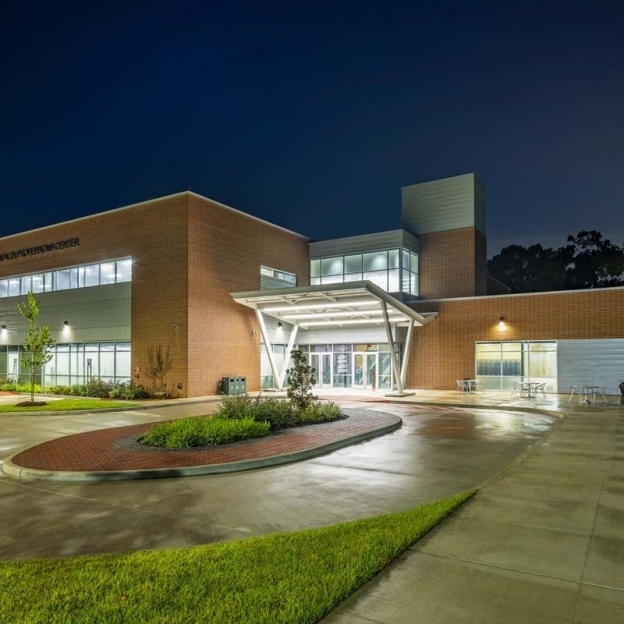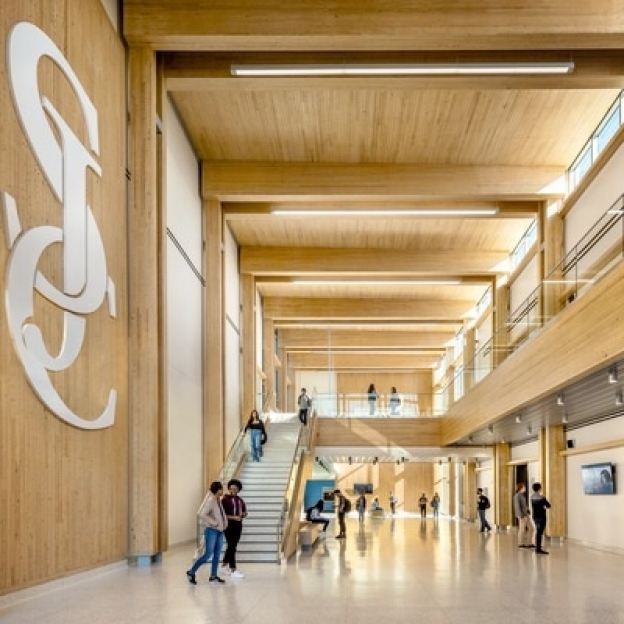About the Project
The University of Houston — Health 2 building is a significant addition to the biomedical campus connecting the university’s teaching, research and clinical programs as it evolves with the changing needs of modern healthcare. This project included flexible student and teaching spaces, specialized laboratories, a research center, a library and clinical care for community members. Four of this building’s nine floors connect to its cousin building, Health 1, creating flexible, connective spaces for faculty, students and community members. We took a phased approach to construction and occupancy that was closely coordinated with the academic calendar to minimize disruption to existing operations and student life.
Meeting The Standard
Building off the momentum of our first project (Health I), we worked with the project team to ensure our planning was exact for this project that quickly grew from $40 million to $120 million as the university fundraised and additional departments signed on. We were at the design table at the project’s earliest stages to talk through how we could achieve greater cost efficiency with the building’s precast exterior. We planned for a fast-track timeline that took into consideration that limited construction access to two and half sides. We also implemented a strategy to bring the stair pressurization system online early to allow students and teachers to use the third and fourth floors prior to final completion. This was a project with rapidly changing needs, requiring detailed attention and intelligence as we worked through complex geotechnical, foundation and material needs. We were proactive in identifying opportunities, working closely with the design team to phase the work products and ensure we would meet the 30-month timeline even as the project grew. Because of our commitment to The Standard, we made each decision with the awareness that it is our ultimate responsibility to communicate proactively with everyone on a project and anticipate all challenges, no matter what its changing needs are.

