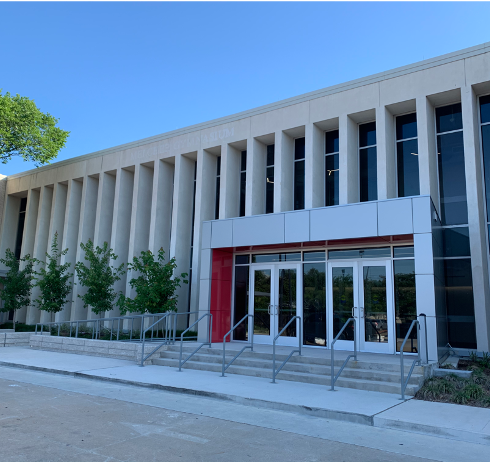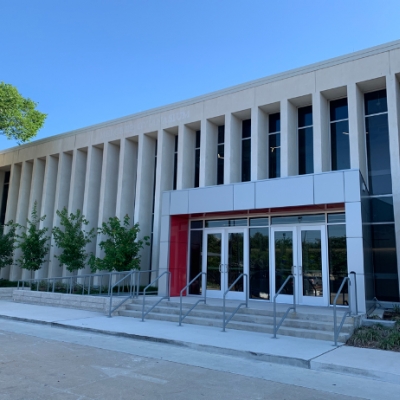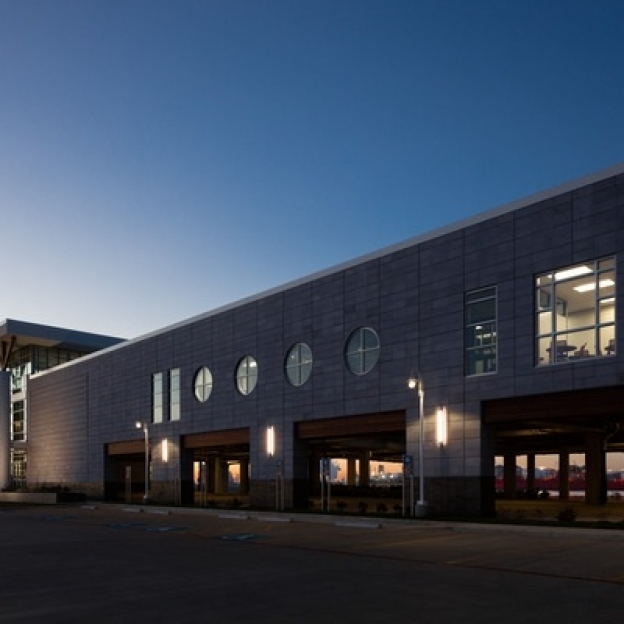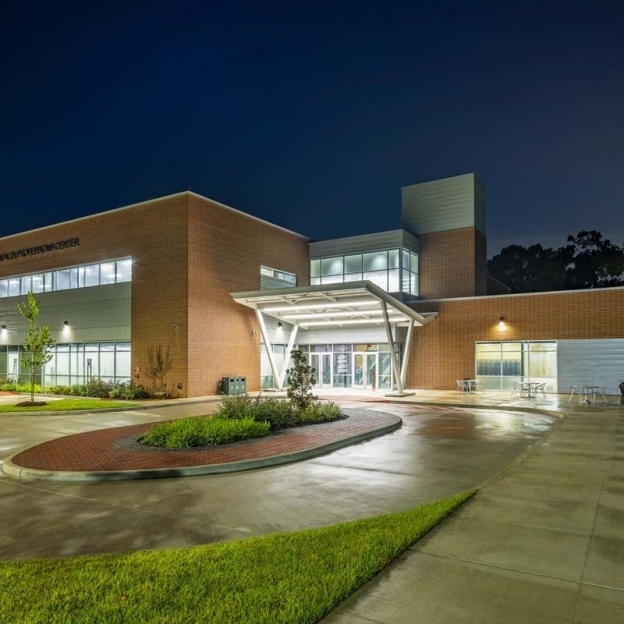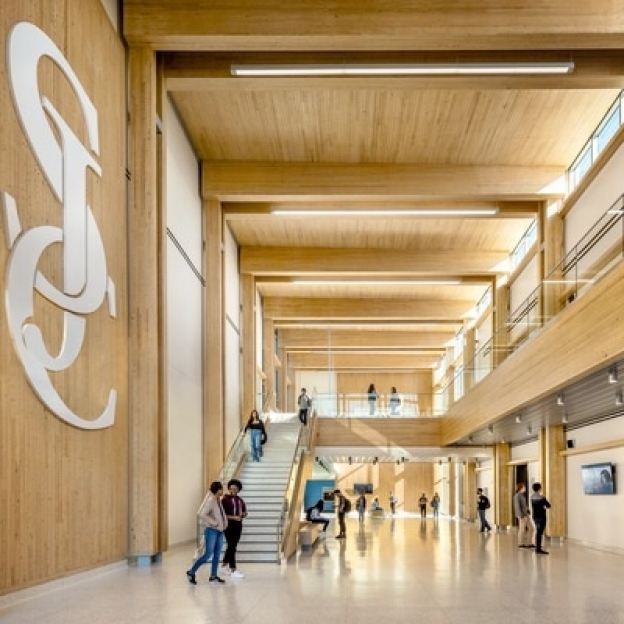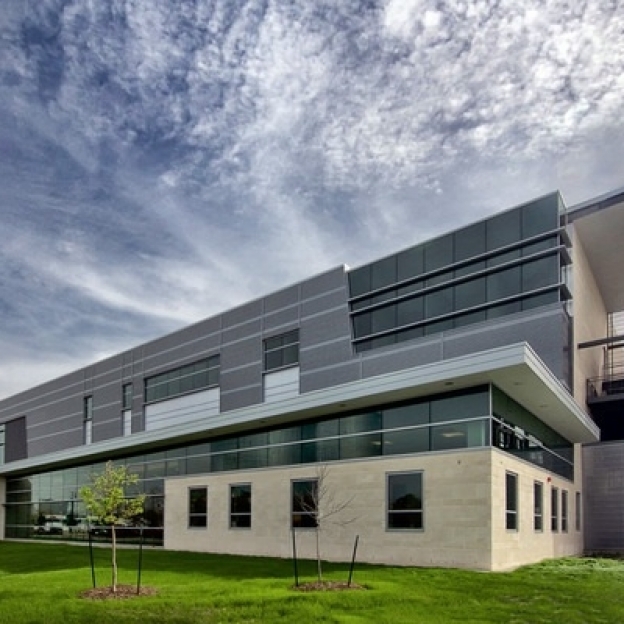About the Project
The renovation project included approximately 13,000 GSF of space to be re-purposed in the Melcher Gymnasium pool area. The pool was in-filled and a build-out of a mezzanine area within the 2 story volume of space. This created approximately 27,000 GSF of space for classrooms and offices. In addition approximately 19,000 GSF of unusable space in Melcher Gymnasium and Garrison Gymnasium was renovated to better suit the needs of the department occupying the space.

