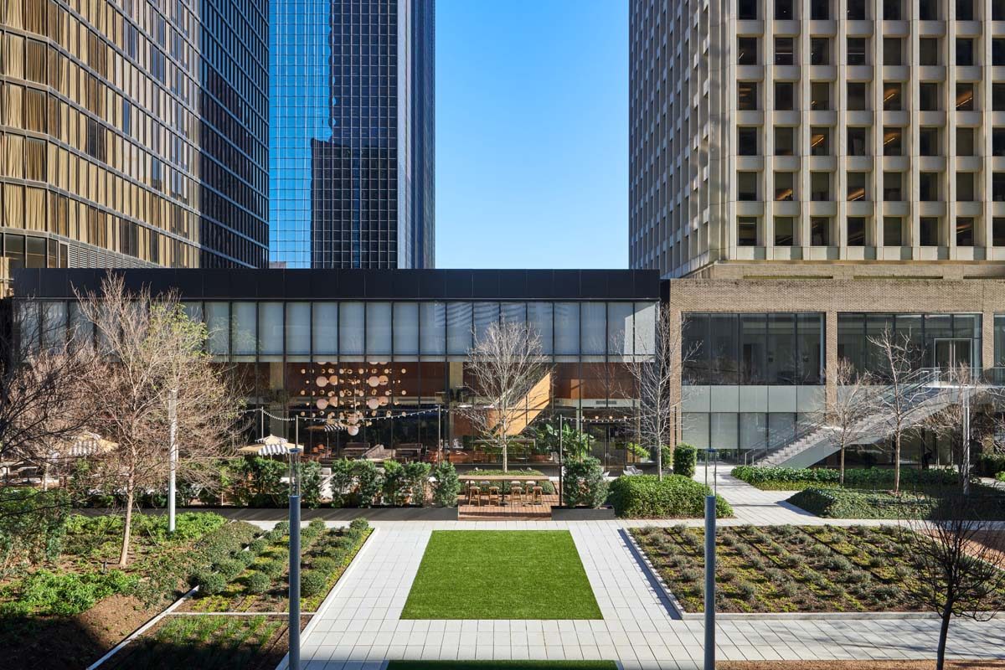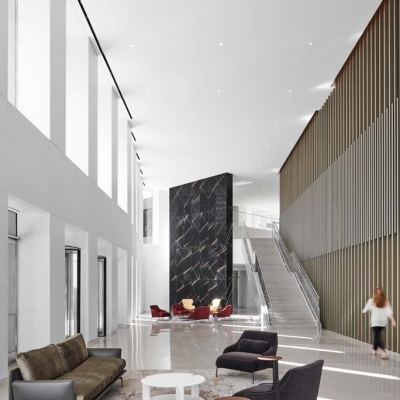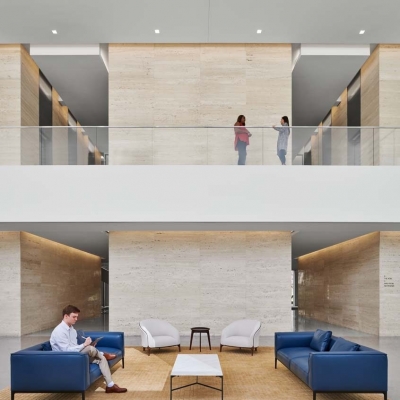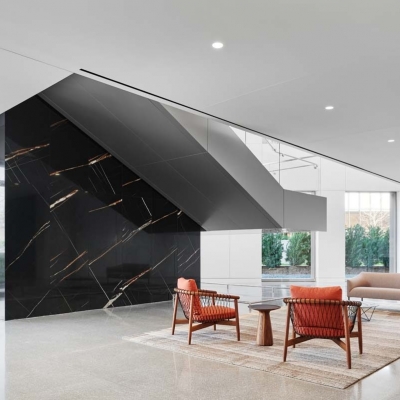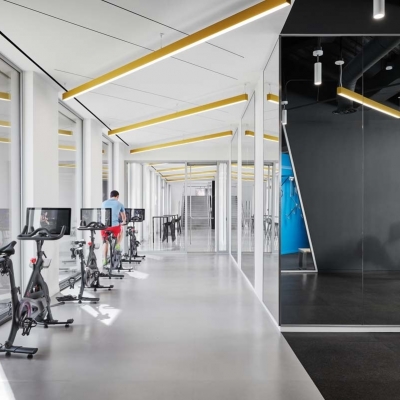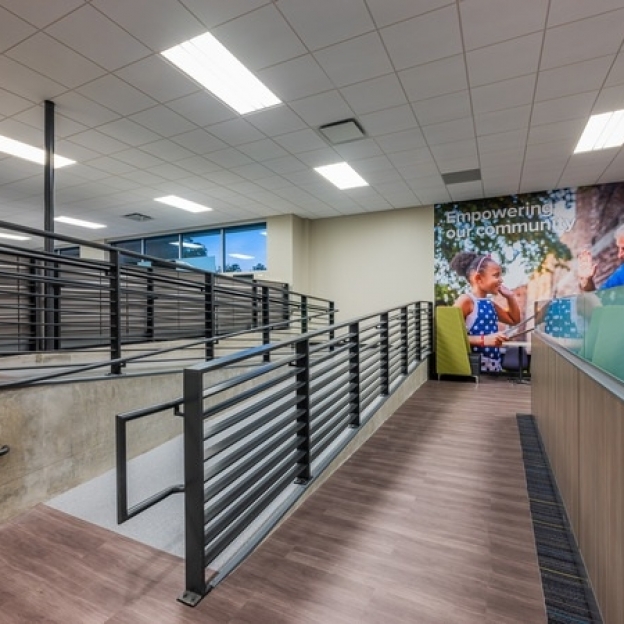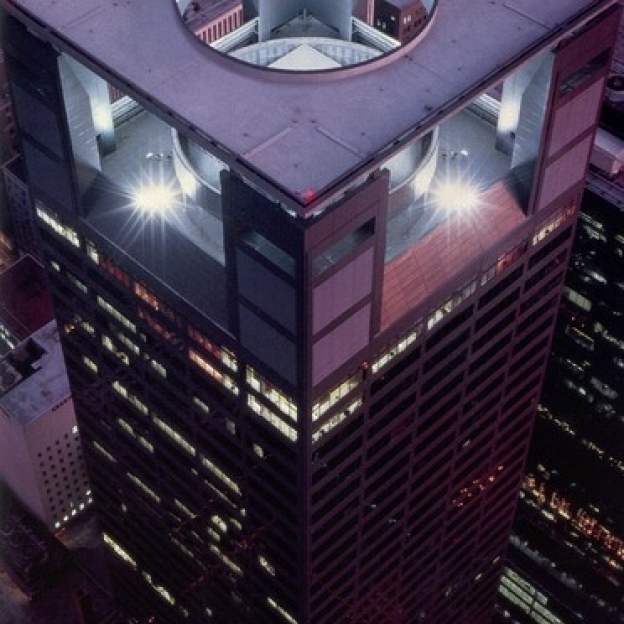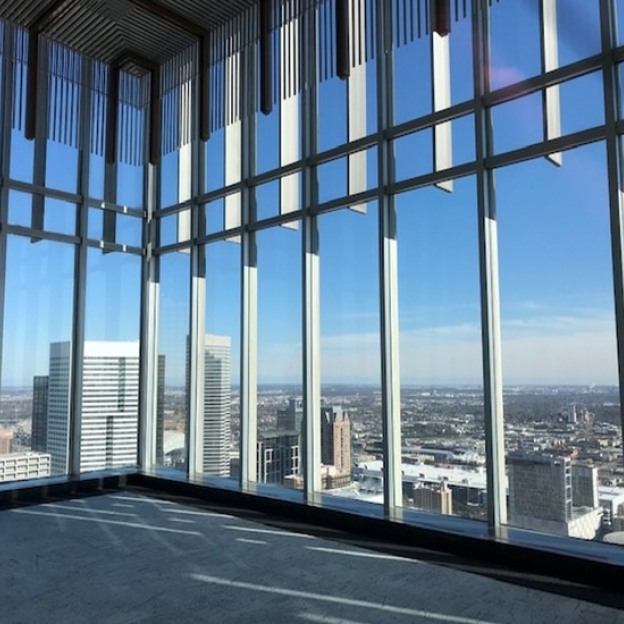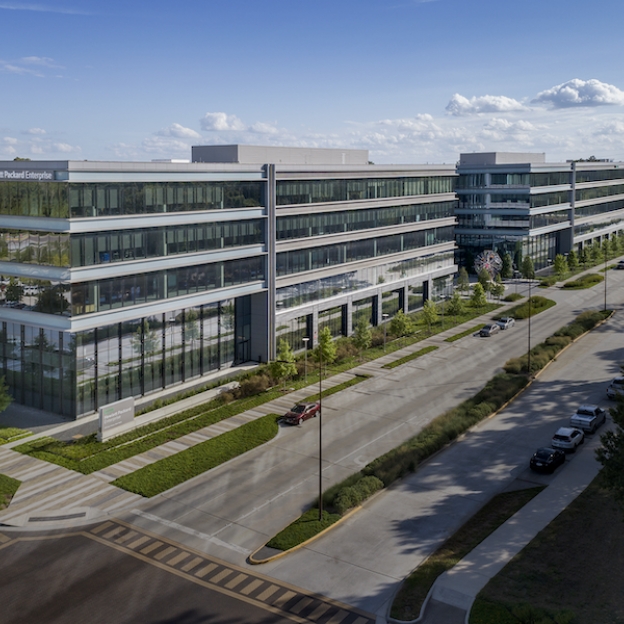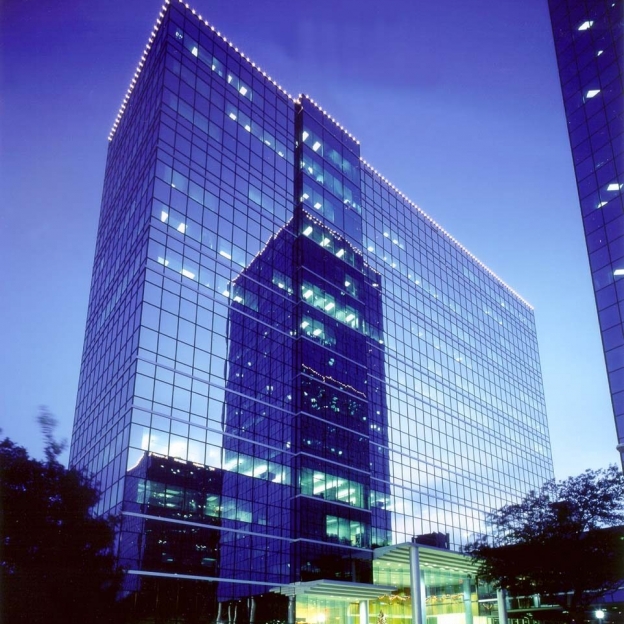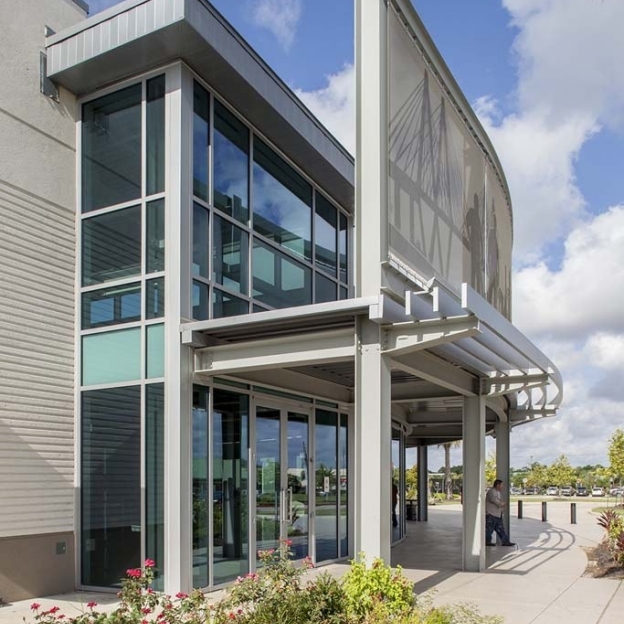About the Project
The 2 and 3 Allen Center Repurpose Project consisted the renovation of approximately 95,000 SF of the first two floors, elevator lobbies and elevator interiors, constructing a new sky bridge connecting 2 and 3 Allen Centers, as well as replacing all exterior windows on the first two floors. The entire outdoor plaza was waterproofed as it is positioned directly over a parking garage. Additionally, the adjacent hardscape and landscape were redesigned.
Some project highlights include the new skybridge, which was constructed over an underground parking structure that required the installation of a steel platform in order to bring materials into the area, the installation of 160 aluminum fins which were 35 feet long and anodized to create a feature wall in 3 Allen Center, as well as the two feature stone walls in 3 Allen Center which are clad with stone from Tunisia, Africa.

