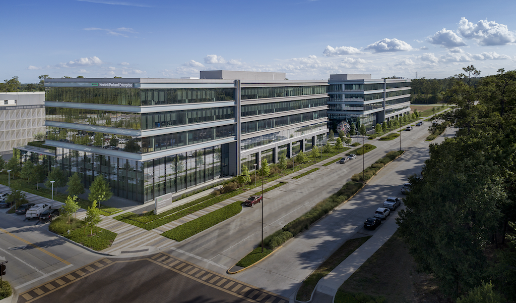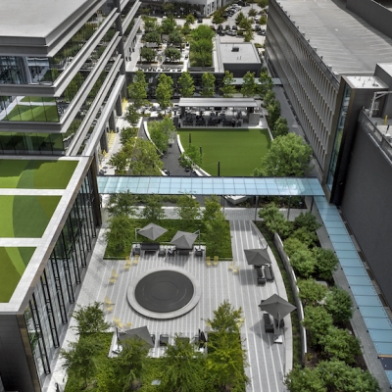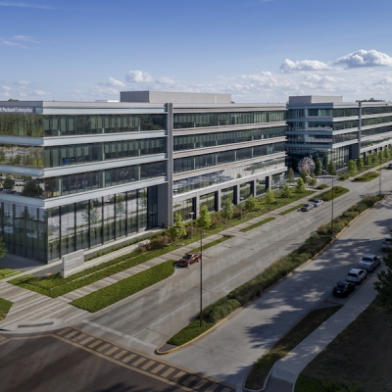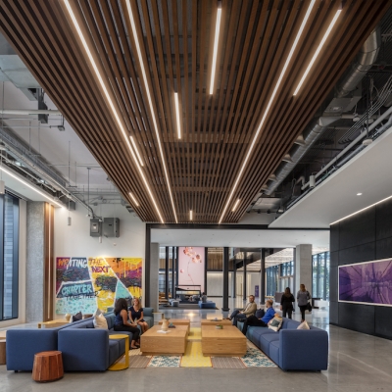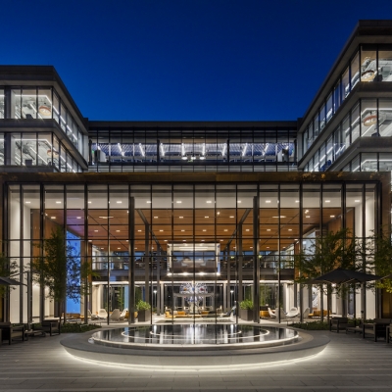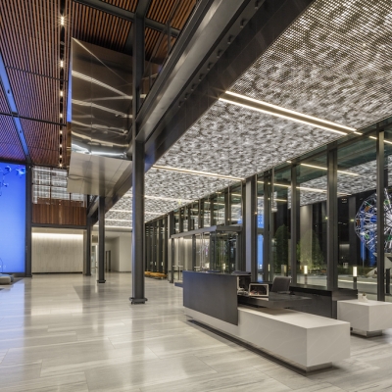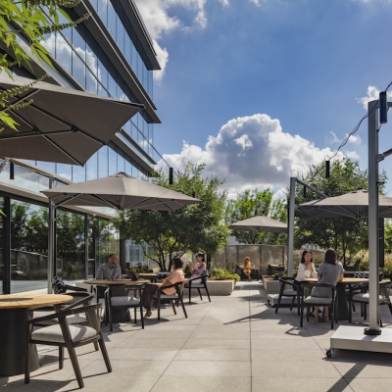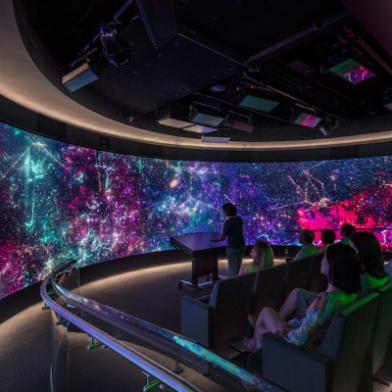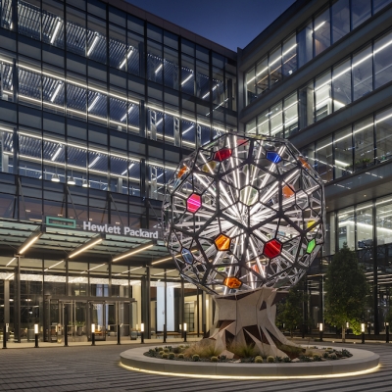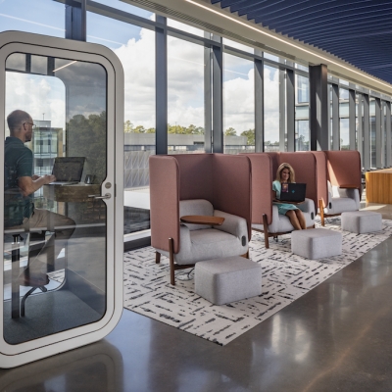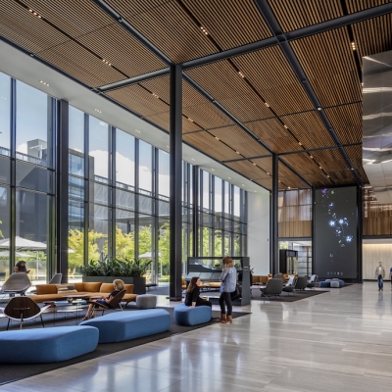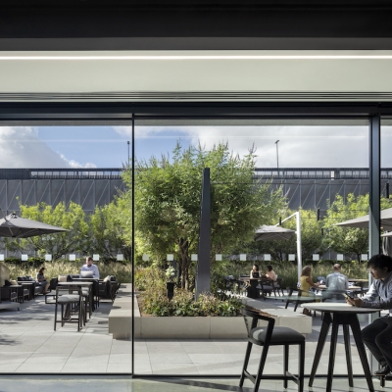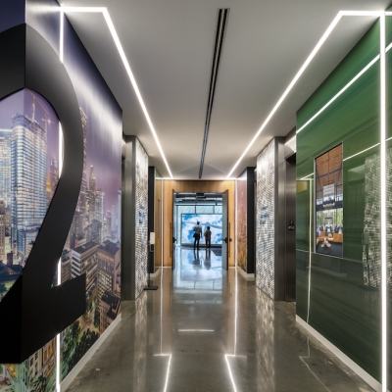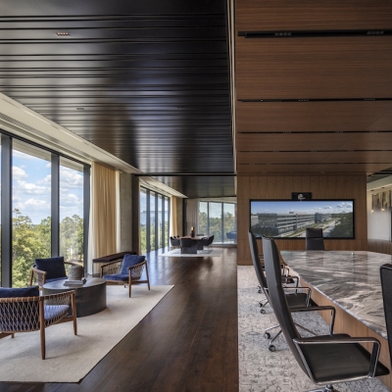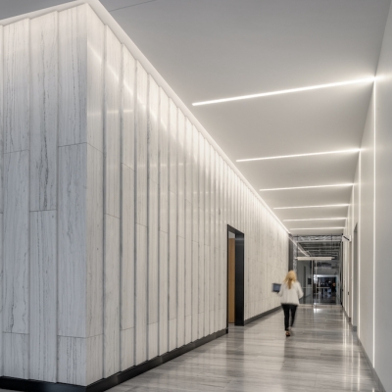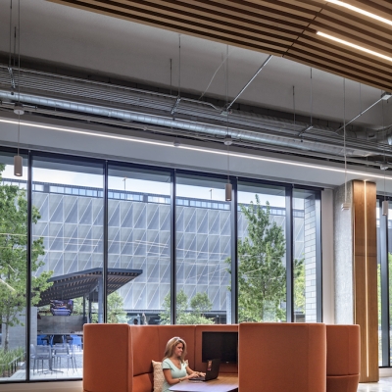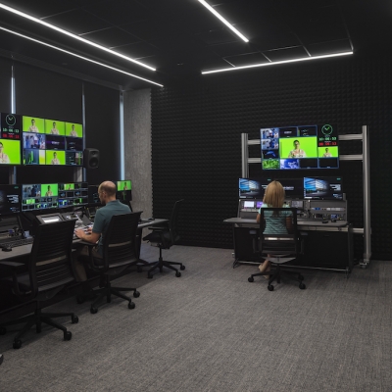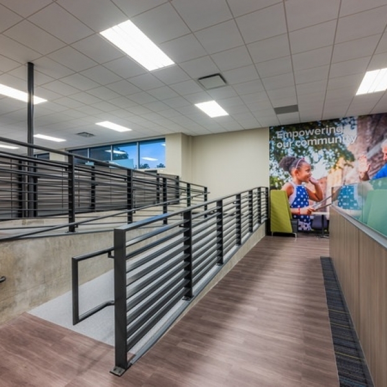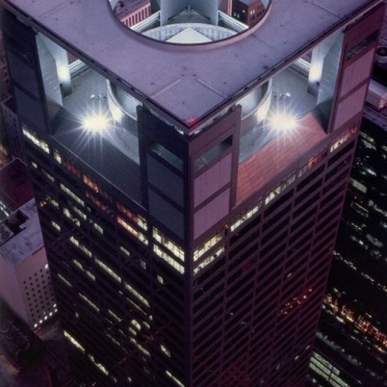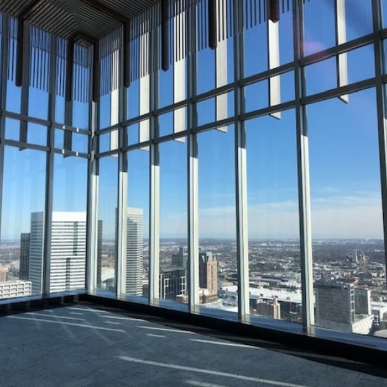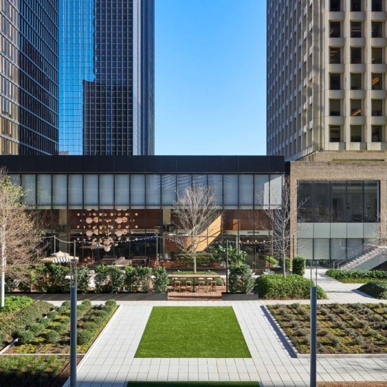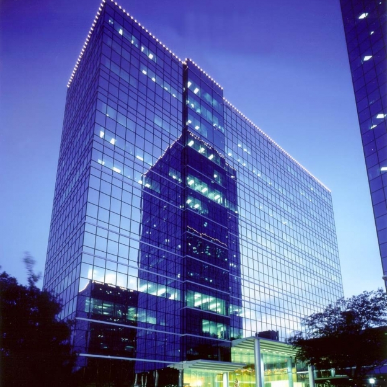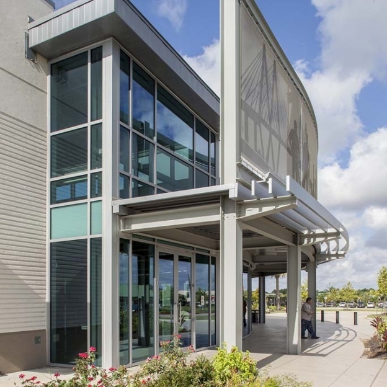About the Project
The new HPE Global Headquarters Campus includes 446,000 square feet spread over two five-story towers. The facility has approximately 330,000 square feet of offices and amenity space plus a 100,000 square foot data center supporting bench and work labs. Office and amenity spaces include a cafeteria which serves approximately 3,000 employees, fitness center, health center and pharmacy, executive briefing center, conference center as well as an immersive theater. High-end finishes are inspired by the Headquarters’ location in The Woodlands. Extensive use of technology-infused art highlights HPE’s positioning as a global technology leader.
The Headquarters sets a standard for employee wellness. Accessible to a nature preserve via walking paths, the Headquarters connects employees to the outdoors. A one-acre courtyard is a place for casual socializing and large employee gatherings. Floor-to-ceiling windows provide unobstructed views to the outdoors, filling work areas with light. Designers worked closely with a specialized diversity consultant to incorporate inclusivity. This inclusion was realized through gender-neutral bathrooms, private lactation rooms, diverse meal options and health-focused amenities.
Completed in Spring of 2022, the campus brings world class amenities, vibrant design elements and holds HPE’s core research and development operations.

