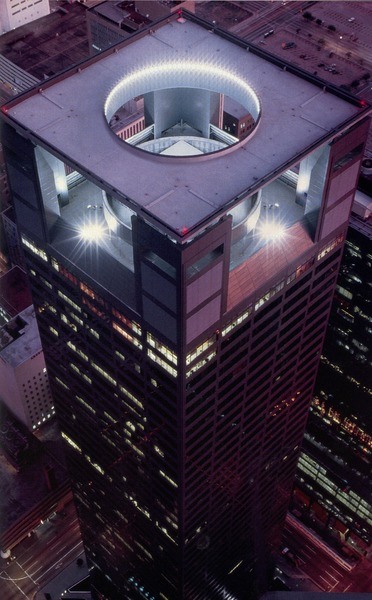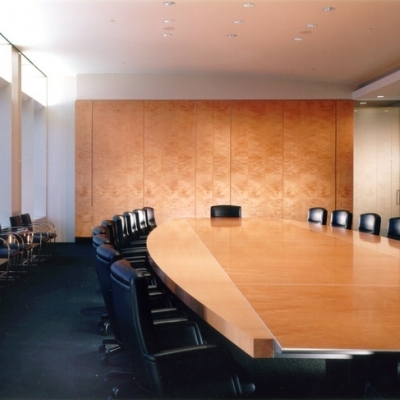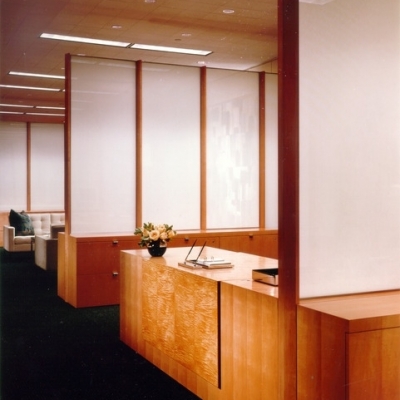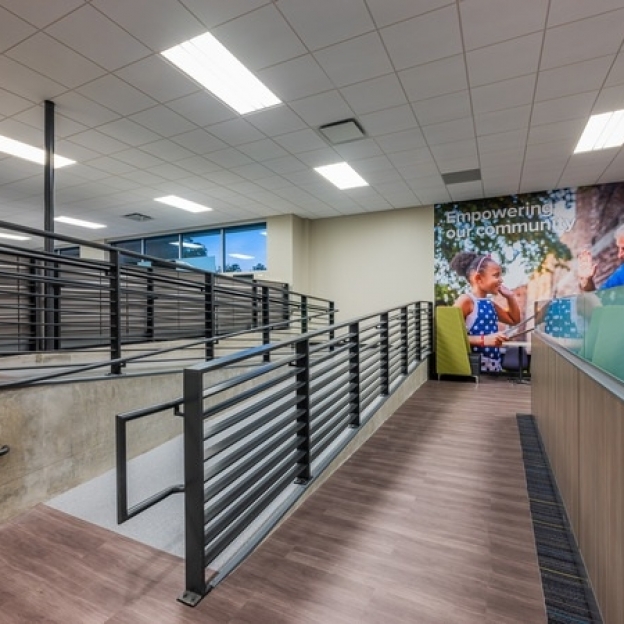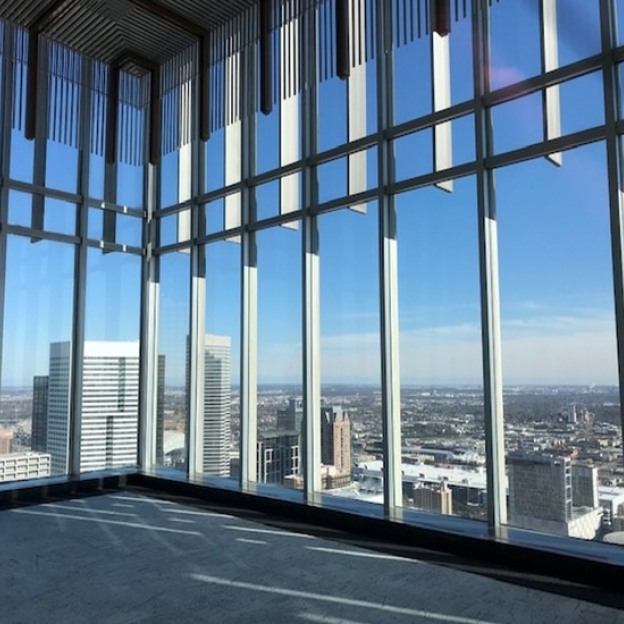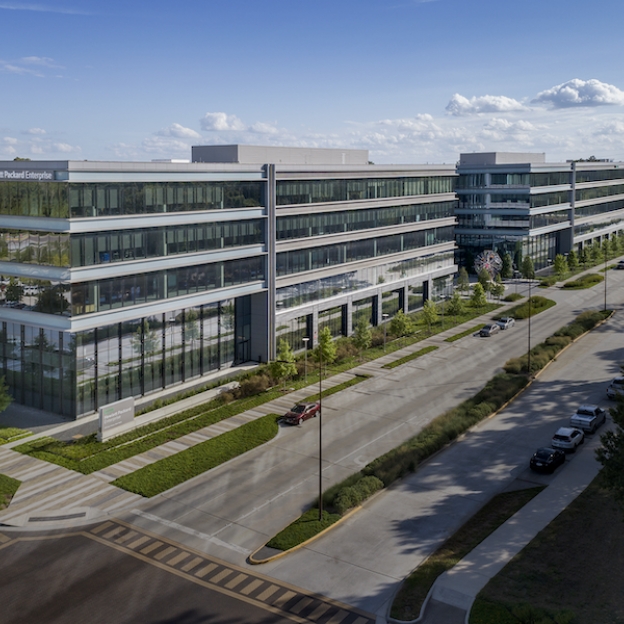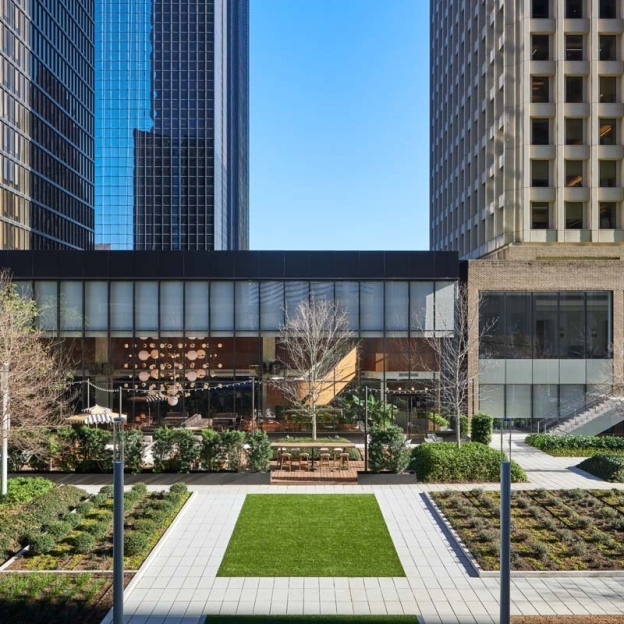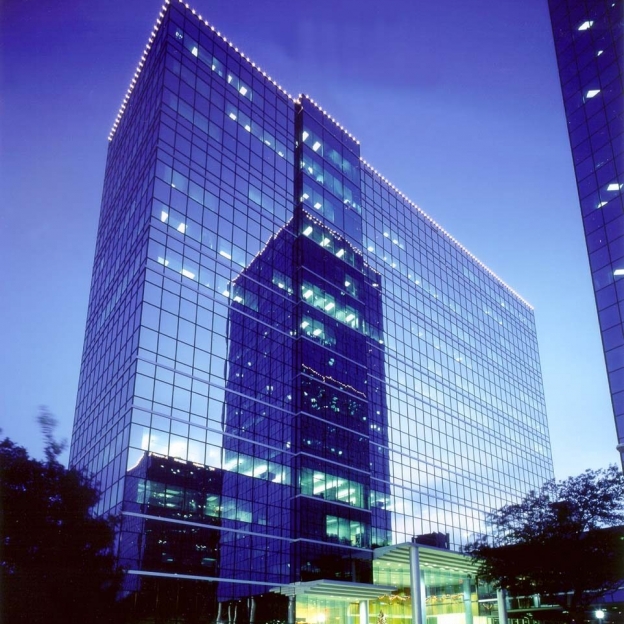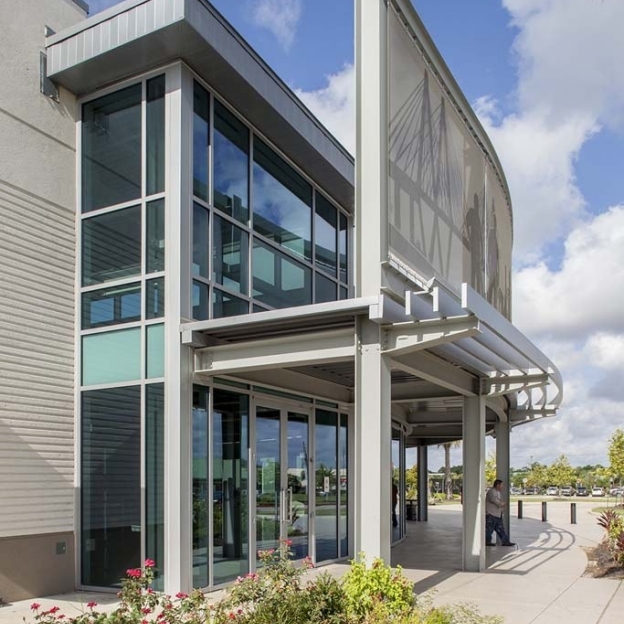About the Project
The repositioning of the 1100 Milam Building to the headquarters of Houston Industries is one of Houston’s landmark real estate development projects. The redevelopment plan called for gutting the 47-story building wall to wall. Equipment and materials had to be put into place in a careful sequence with only the sidewalks as the layout space. The redevelopment process required extensive planning and meticulous attention to detail. Feasibility studies indicated that the 1100 Milam Building did not meet structural codes and swayed so much in strong winds that elevator components were damaged. The excessive movement was a symptom of underlying structural problems that required repair before the property could be redeveloped for Class A occupancy. The redevelopment plan included stiffening the building, upgrading the exterior skin, removing the glass “skirt” at the lower levels, stripping the building back to the steel frame, eliminating the second floor to create a ceremonial lobby space and adding the signature architectural crown. The latter forms a beacon of light celebrating the power company that occupies the headquarters space.

