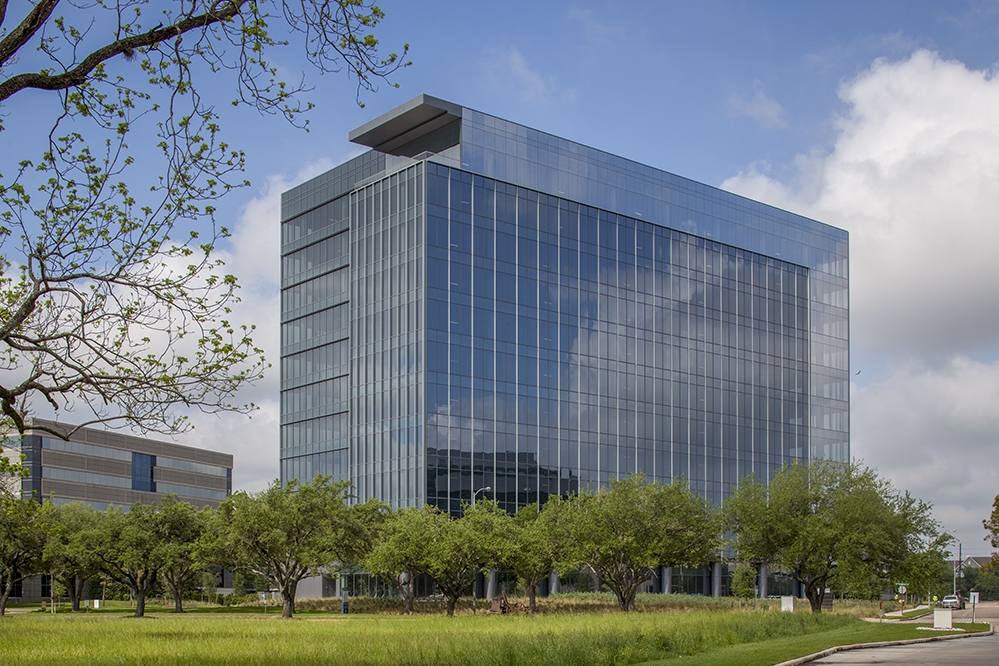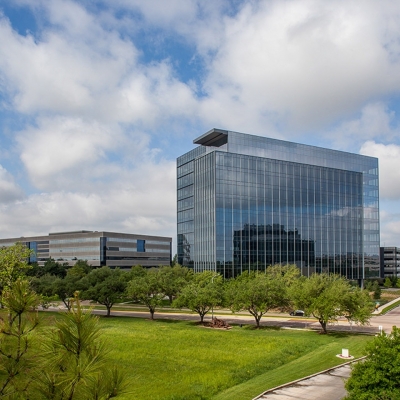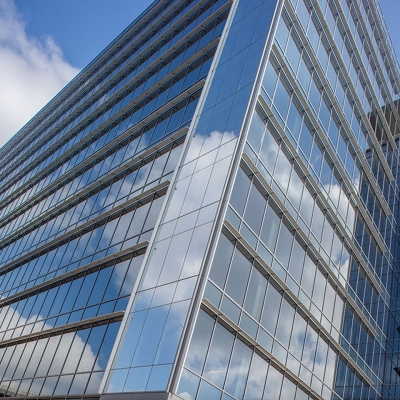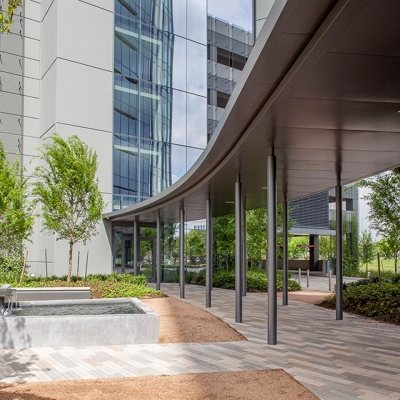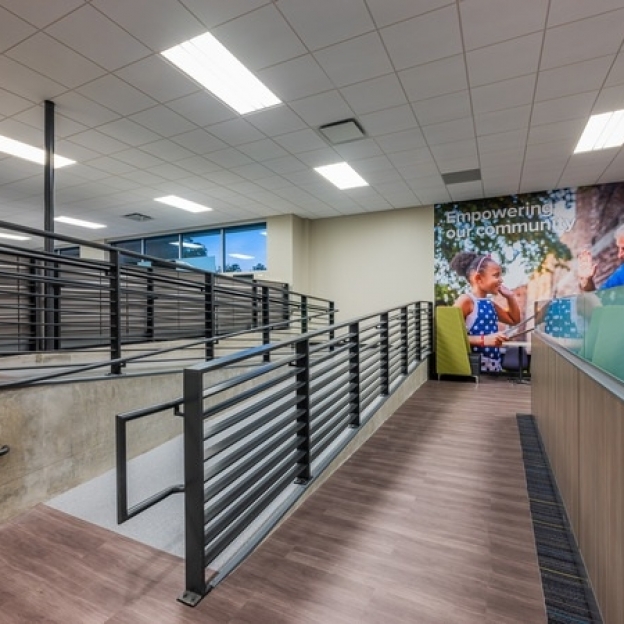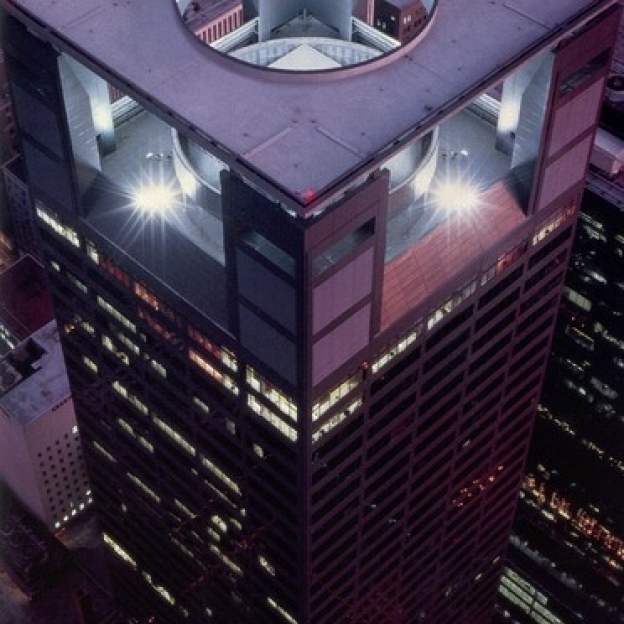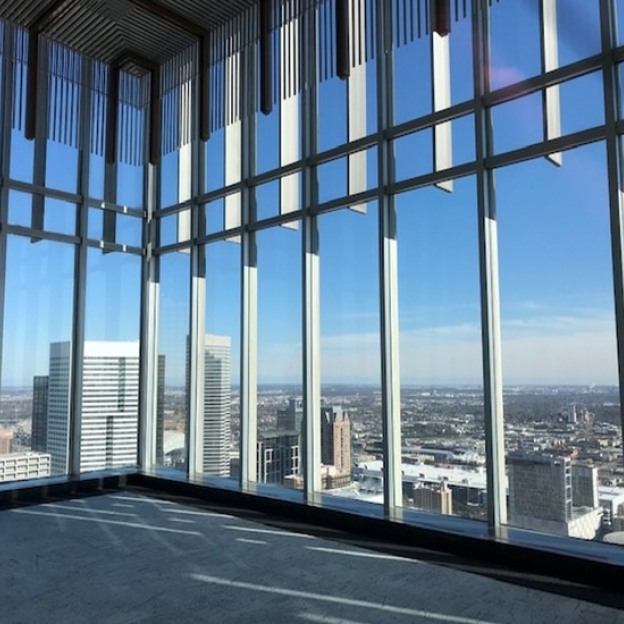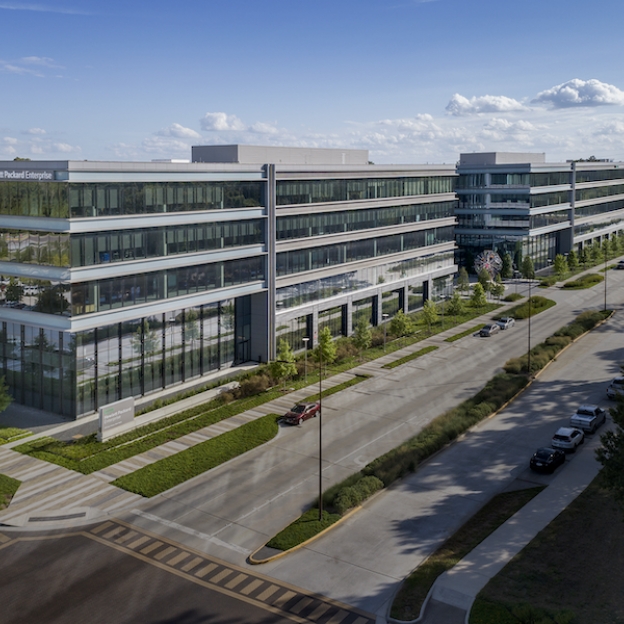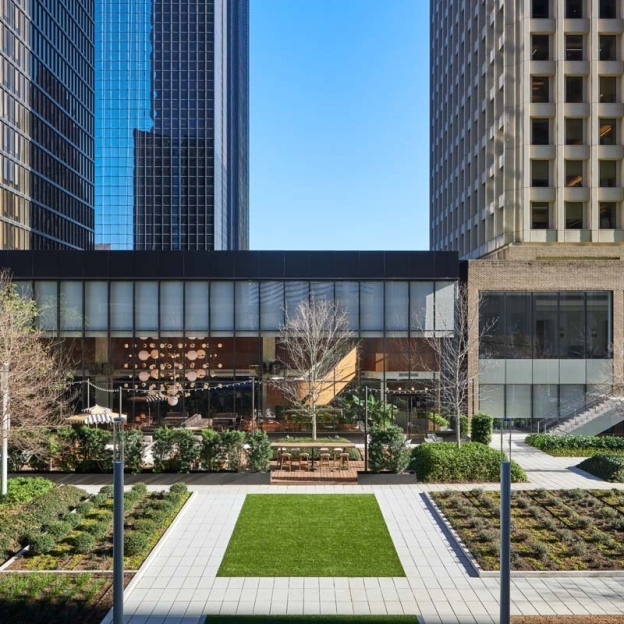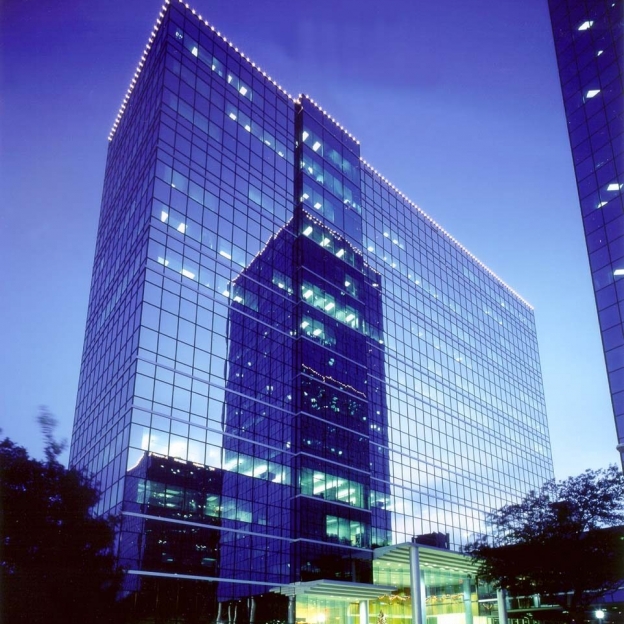About the Project
Enclave Place is a Class A office building development, located on a 4.7-acre site at Enclave Business Park, in the vibrant West Houston market. The development includes an 11-story, 300,000 square foot office building and adjacent 1,200 car parking garage. The building’s design includes curtain walls, 28,000 square foot floor plates, a fitness center, shell office space, mechanical rooms, elevators, and panoramic views of the tranquil wooded landscaping. The 405,224 square foot, 6-level parking garage includes a central plant and a detention pond underneath. The project will be certified LEED Silver.

